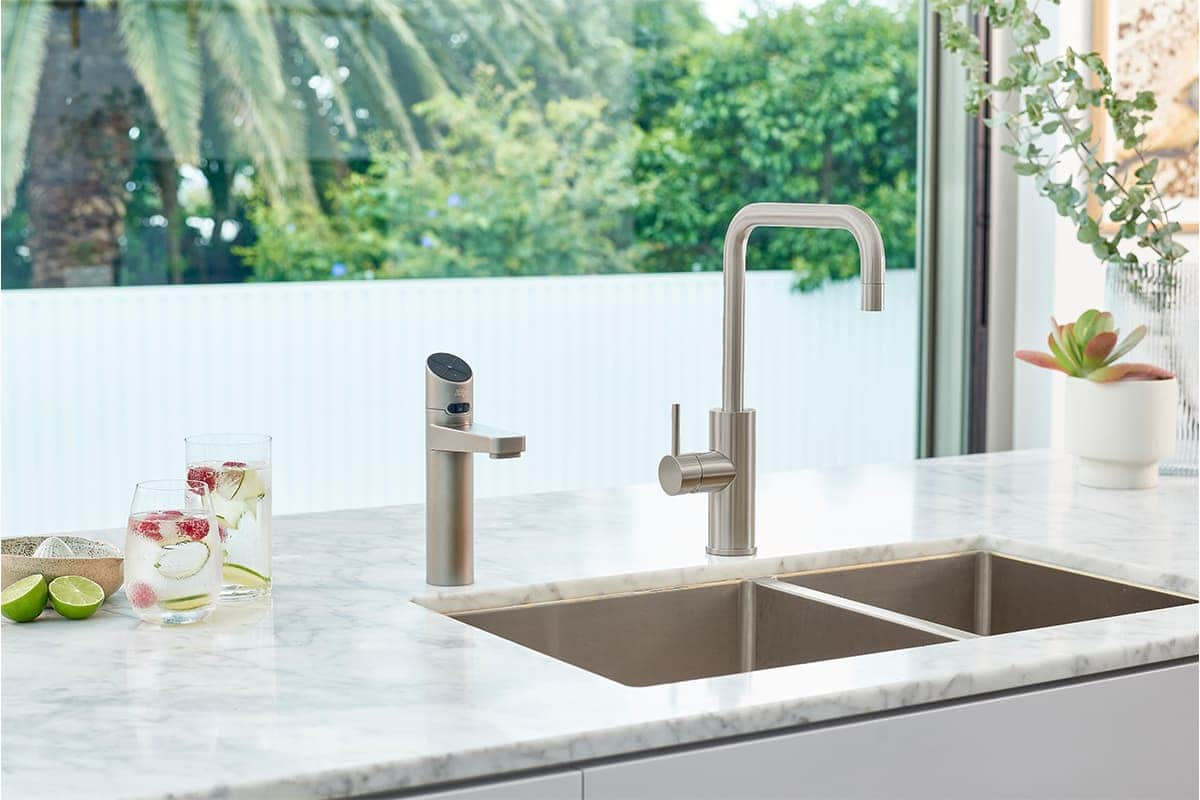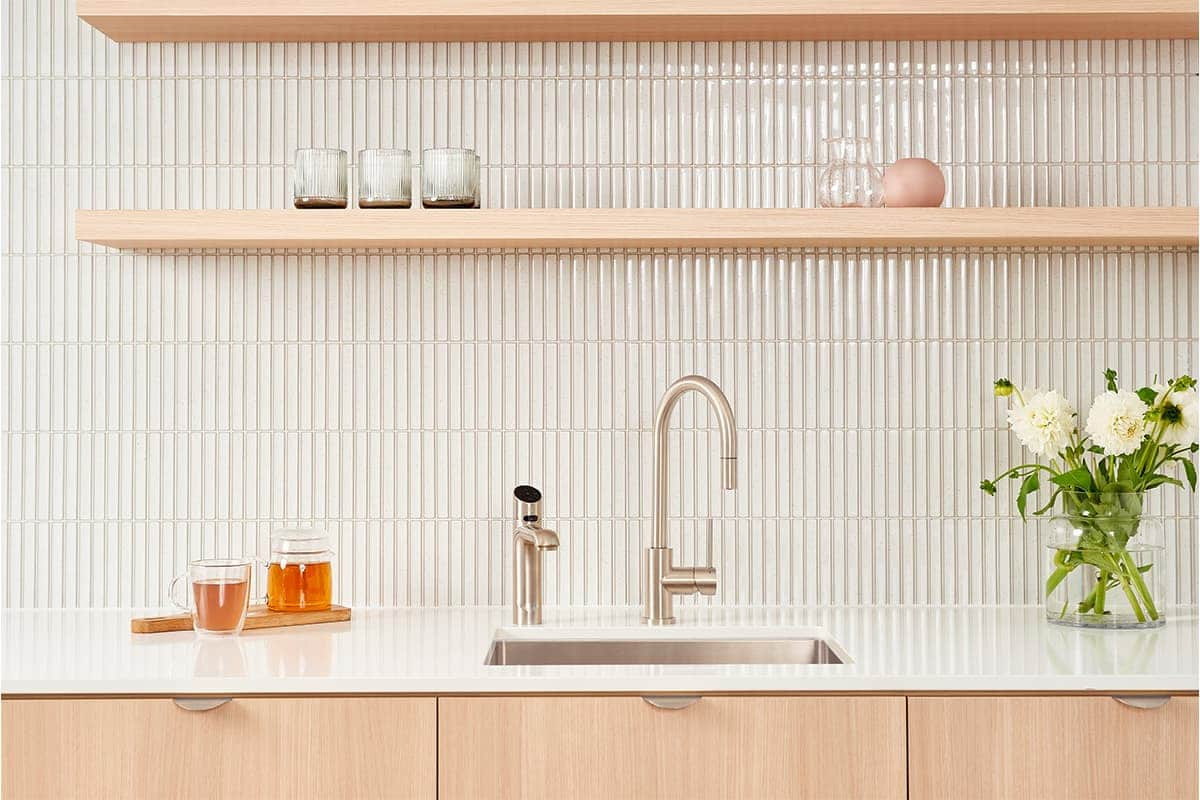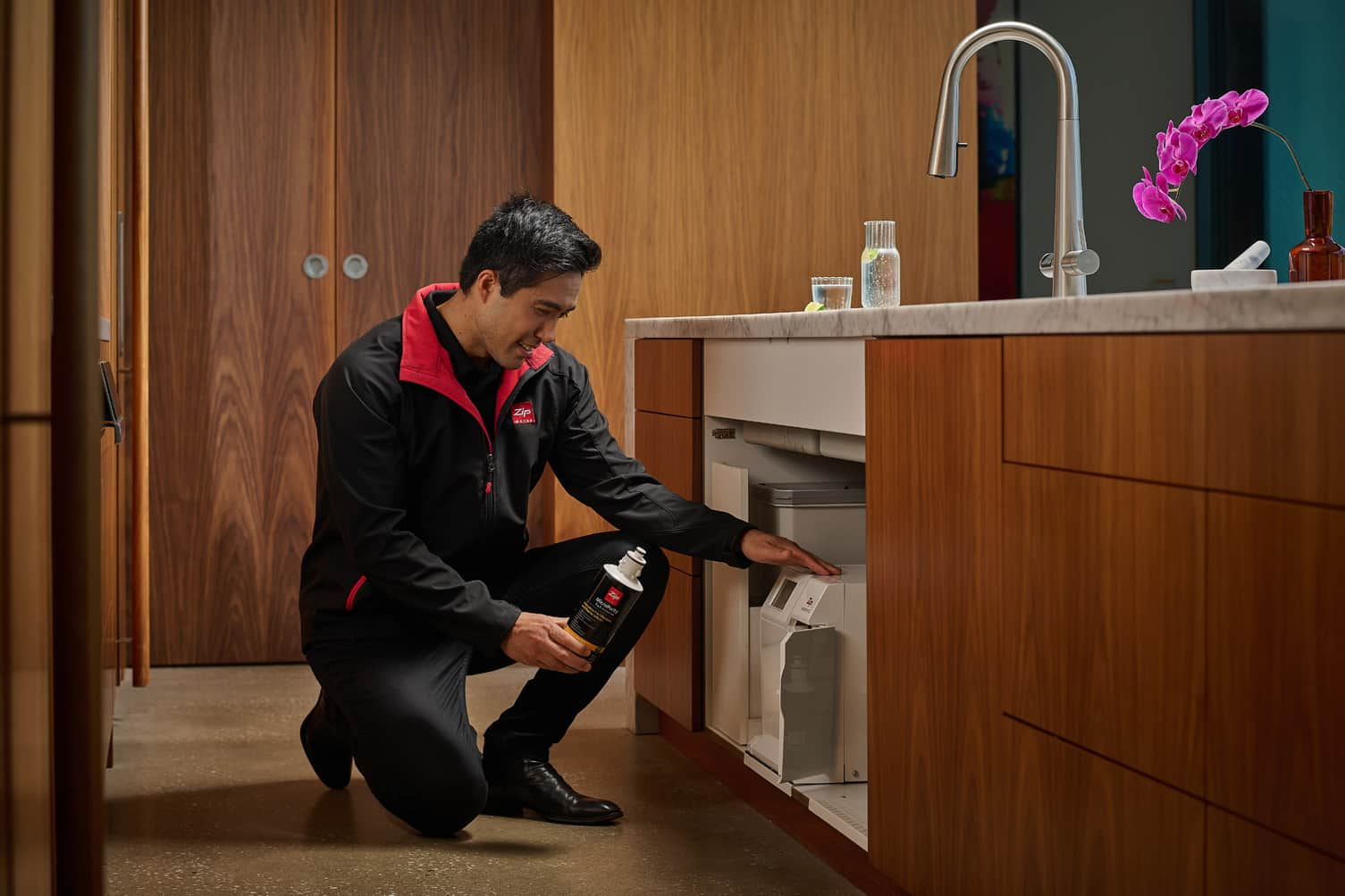
Communal Oasis
A multi-residential building with a clever approach to indoor/outdoor living that is equally matched with interior spaces that shine.
Key architect
Hillam Architects
Location
Botanical Apartments, Subiaco, WA
Date
August, 2020
DESCRIPTION OF PROJECT
A multi-residential building with a clever approach to indoor/outdoor living that is equally matched with interior spaces that shine. The designers have outdone themselves with their creations for both the individual apartment kitchens as well as the stunning common area kitchen and dining space. With each area having such diverse needs it meant a different approach to designing the interior kitchen to ensure it met the needs of the residents.

In keeping to a crisp, white colour scheme the kitchen retains a bright and inviting exterior while providing a backdrop against which each apartment owner can stamp their own personality. Gaggenau appliances were specified throughout and buyers were provided the opportunity to opt for certain upgrades. Zip HydroTap Elite was specified to provide residents with instant access to filtered boiling and chilled water.
DESIGN SOLUTIONS 
Within any multi-residential development, attention to the common areas shared by residents is a high priority. As these spaces will be used by a multitude of people, the design must be carefully considered to ensure a range of functionality is included.
For the design of this common area, the starting point was the abundant landscape of the development. The roof top area was intended as an oasis for residents and a place where they could retreat to relax and unwind. Warm and natural materials abound, creating a sense of calm and peace, coupled with state-of-the-art facilities that maximise enjoyment of the space. 
The dining and entertainment areas act as function rooms, with cabinetry finished in a deep, moody veneer which is enhanced with blackbutt battens on the ceiling and a polished plaster feature wall with a custom- designed pattern. The natural stone from the floor is wrapped to the benchtop to create a seamless transition and visual flow throughout. Gaggenau appliances were chosen for the communal kitchen, to mirror the appliances installed in the apartments.
One area of high priority was the installation of the Zip HydroTap All-In-One in the communal kitchen. The stunning black finish works perfectly with the colour scheme and enables residents to enjoy filtered boiling, chilled, sparkling or ambient water at any time. It was important for the look of the kitchen that only one feature tap was installed so the choice of a Zip HydroTap meant every function could be catered for from a single unit.

A Zip HydroTap was also installed in the outdoor barbeque area for easy access to filtered chilled water. This stunning communal kitchen was the winner in the Best Multi-Residential Home Kitchen category in the Zip Water 2019 Kitchen Design of the Year competition.

An internal courtyard creates a corridor that links the interior with the exterior, with matching materials - suitable for the outdoor location - chosen to complement the warm, inviting look of the interiors. Indoor/outdoor traffic flow was also an area that required careful planning to ensure suitability for use by a large variety of people. There is an excellent balance between open and shaded areas that are accessible from the communal kitchen, dining and entertaining spaces.
The rooftop location provided plenty of opportunity to celebrate the amazing views residents can enjoy from the common areas. Orientation of various components was chosen specifically to maximise these opportunities as well as create a continuous flow throughout the various zones.



PROJECT: Botanical Apartments, Subiaco, WA
SPECIFIED BY: Hillam Architects
DEVELOPER: Edge Visionary Living
PHOTOGRAPHY: Dmax and Andrew Pritchard
PRODUCTS SPECIFIED:
HydroTap Celsius All-In-One Arc BCHA - Gloss Black
Commercial Chill Tap (Gym Area)
HydroTap Elite BC - Bright Chrome























