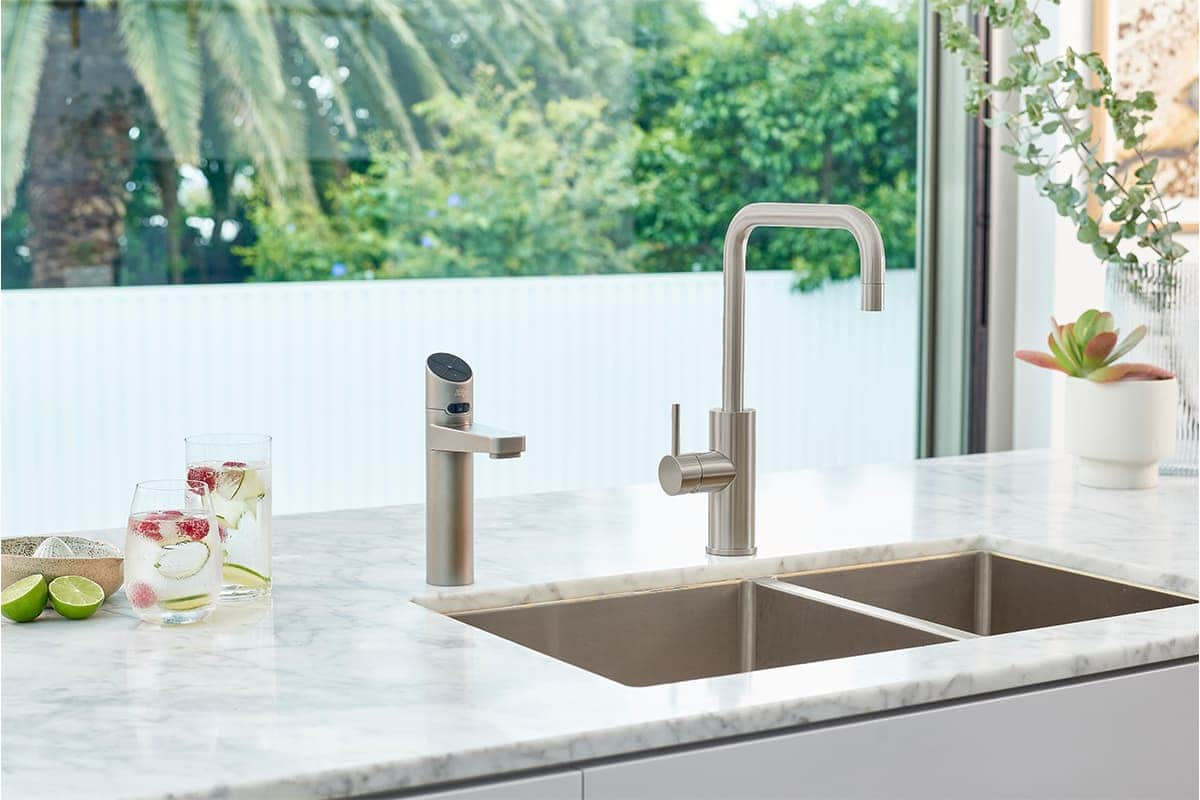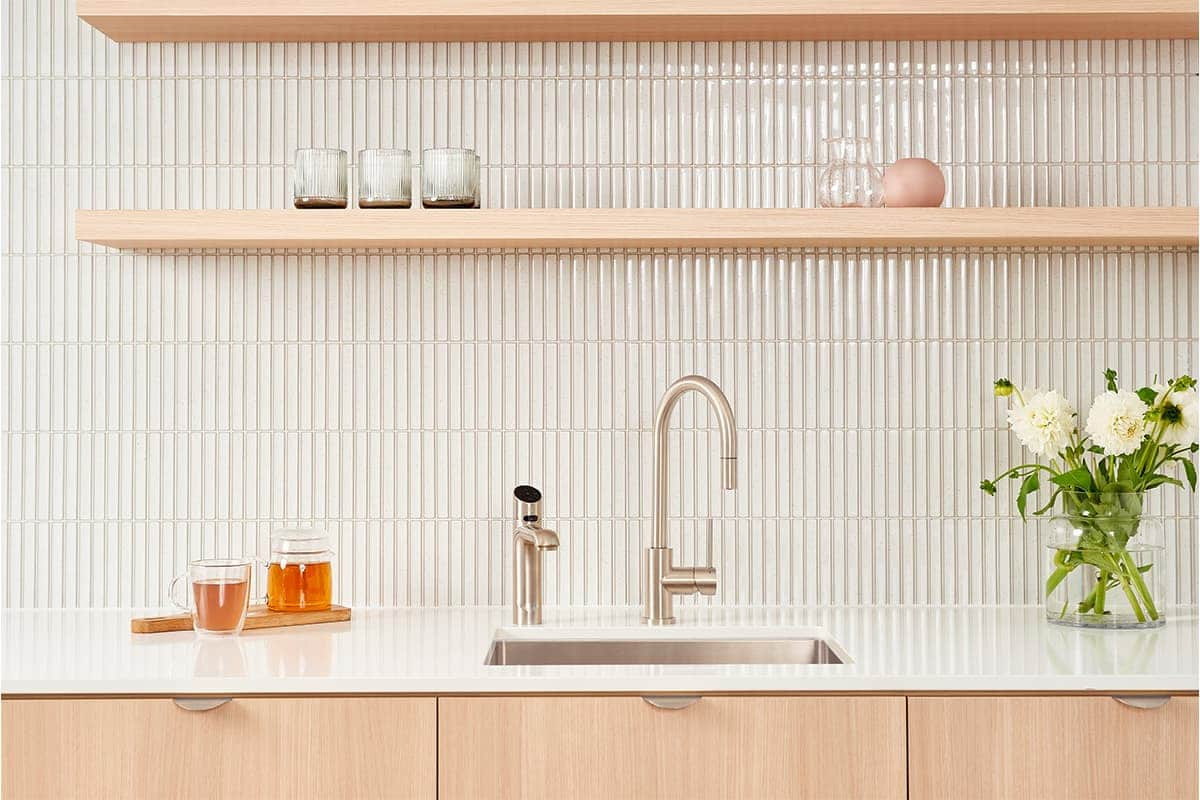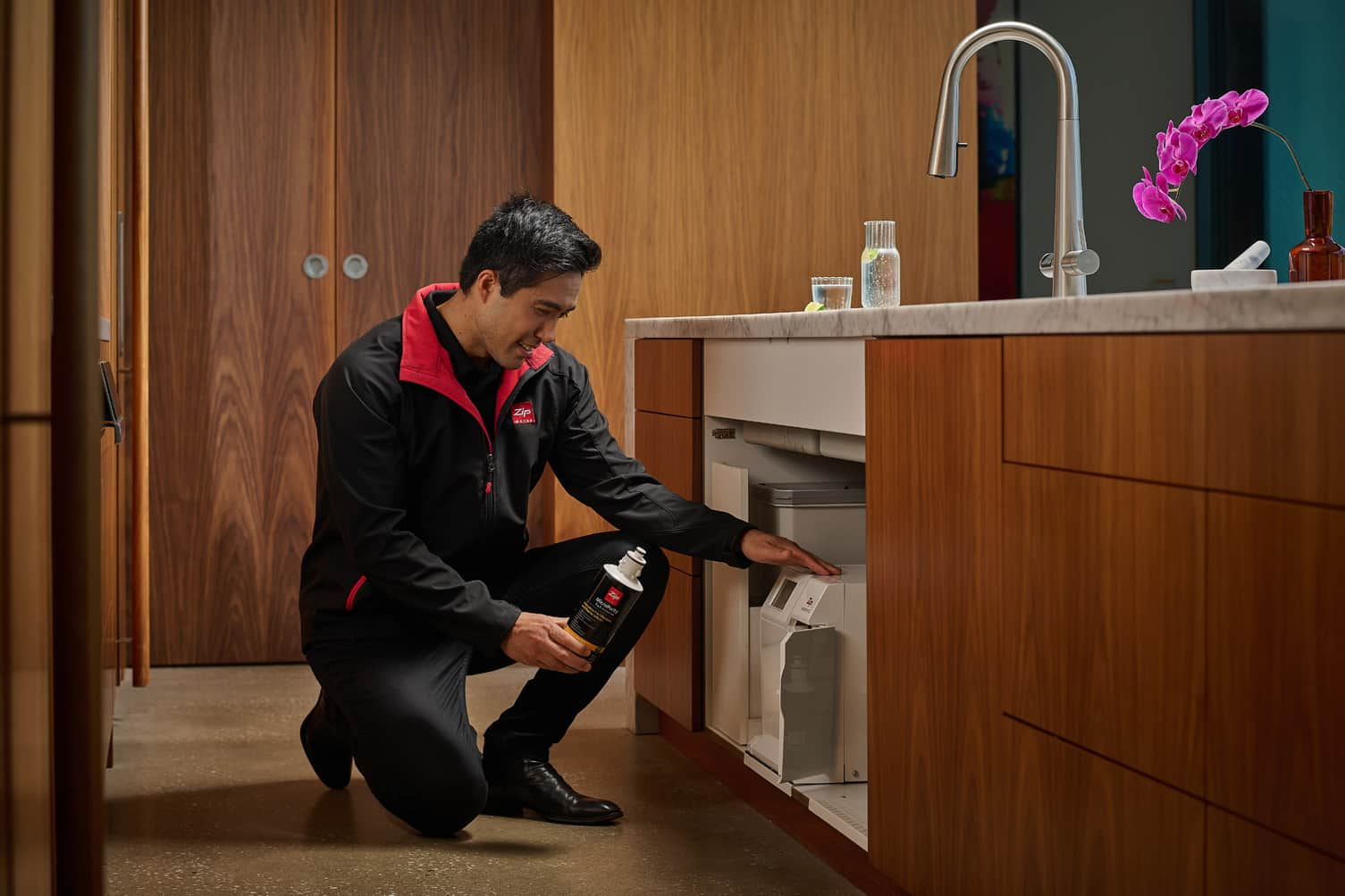
A Forever Home
With its modern design and stunning textured appeal, this new kitchen provides a central gathering point that enhances family living.
Key architect
Darren James Interiors
Location
Varsity Lakes Residence, East Brisbane, QLD
Date
July, 2020
DESCRIPTION OF PROJECT
With its modern design and stunning textured appeal, this new kitchen provides a central gathering point that enhances family living. A stunning Gold Coast location is the setting for this amazing kitchen, designed by Darren James Interiors.
The room is located in a generous, two- storey building that has an incredible four living spaces as well as a large back patio and an in-ground pool. Owned by a family with young boys, the couple wished to stay in the local area so chose to transform their current property into their forever home.
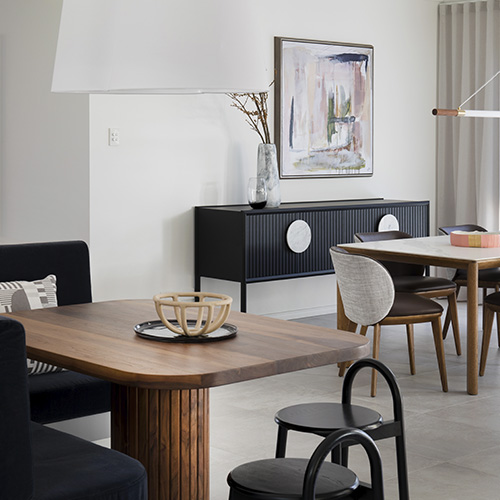
Located across from a canal and within easy distance of green park space, it was important the design of the home evoke feelings of peace and tranquility, with a design and layout that enhanced the family’s lifestyle. The contemporary design leaves a lasting impression and reflects the multicultural household.
Utilising the existing footprint very effectively, the new modern kitchen was reconfigured to maximise practicality and functionality with a multitude of functional, under bench storage. Light and bright, the kitchen design is timeless with white cabinets interspersed with timber accents in both the kitchen and laundry, as well as the solid walnut table and booth seating.
DESIGN SOLUTIONS
A range of new appliances were incorporated into the design including two ovens, a French-door fridge, Zip HydroTap, undermounted rangehood, and an induction cooktop as well as a single Pitt wok burner to cater for the client’s love of traditional Chinese cooking.
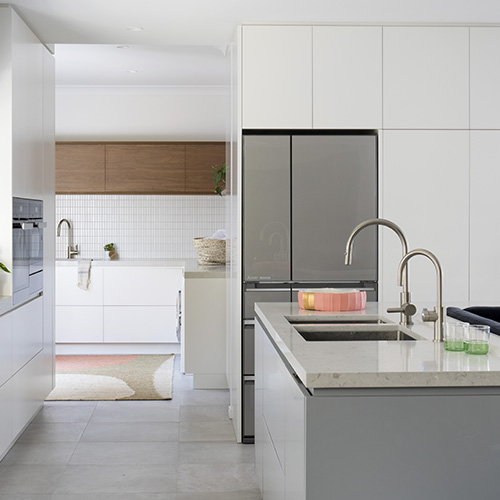
The designer specified a Zip HydroTap Arc with instant boiling and chilled filtered water, which was a perfect fit with the aesthetics and functionality of the kitchen. With its goose neck shape and brushed nickel finish, it sits effortlessly within the overall design and complements the other fittings.
The family loves the ergonomic properties of the buttons and the safety features that allow the adults to access boiling, filtered water with ease but make it safe for their young children.
A large, open-plan space encloses the kitchen and the adjoining dining room and casual family area so it was crucial the layout of the kitchen worked effectively within the large space. The connection to the laundry was also carefully considered as the two rooms needed to flow both visually and practically.

The family is overjoyed with the new space, loving how the kitchen has so easily integrated into the home and has quickly become the hub of family living. “We are extremely happy with the way Darren James Interiors has transformed our house. From the design process to the post renovation service, the team make sure all our requirements were considered and now our house is a pleasure to spend time in,” they said.
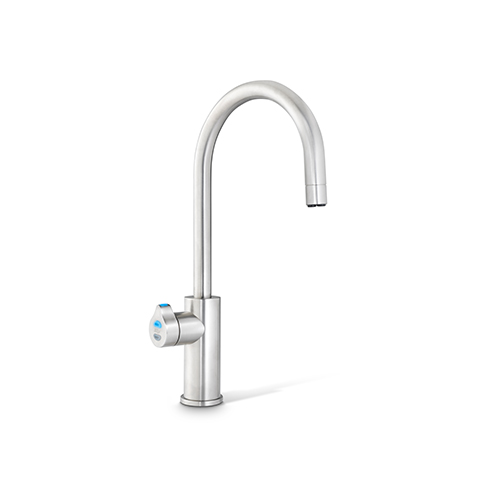
PROJECT: Varsity Lakes Residence, East Brisbane, QLD
SPECIFIED BY: Darren James Interiors
PHOTOGRAPHY: John Downs Photography
PRODUCTS SPECIFIED: HydroTap Arc BC - Brushed Nickel





