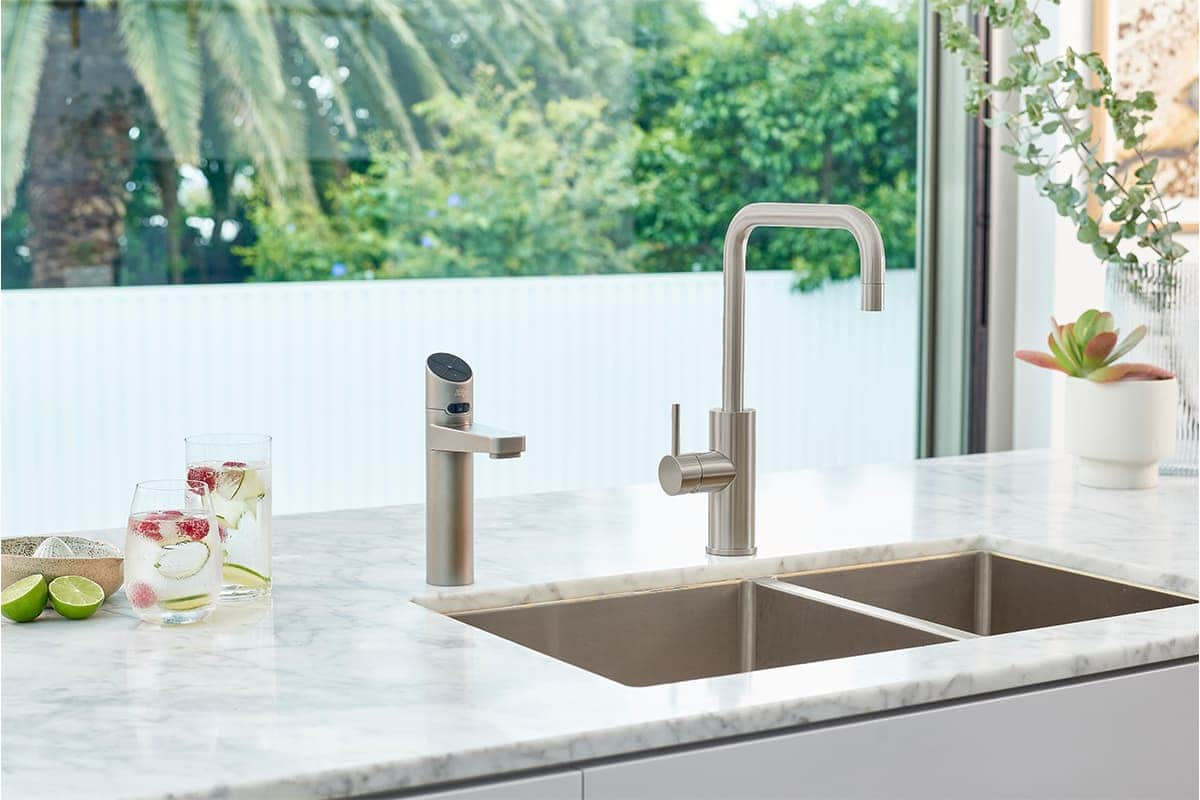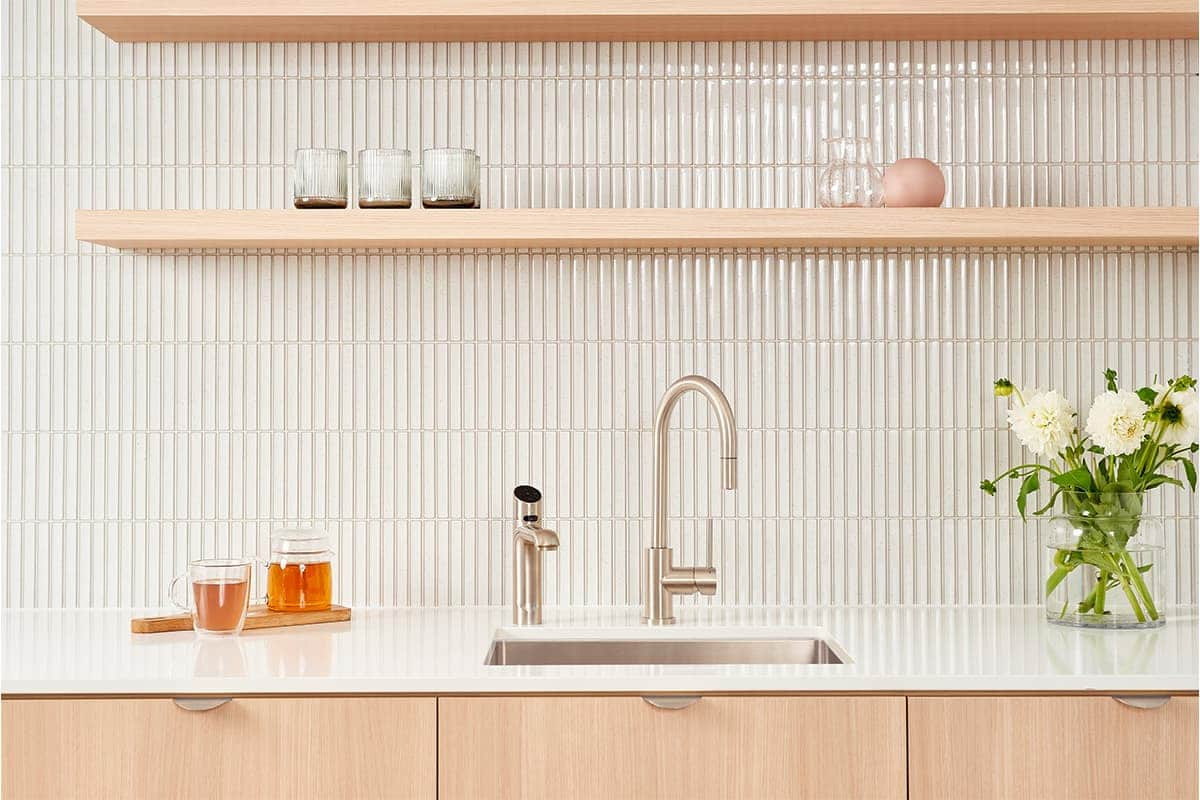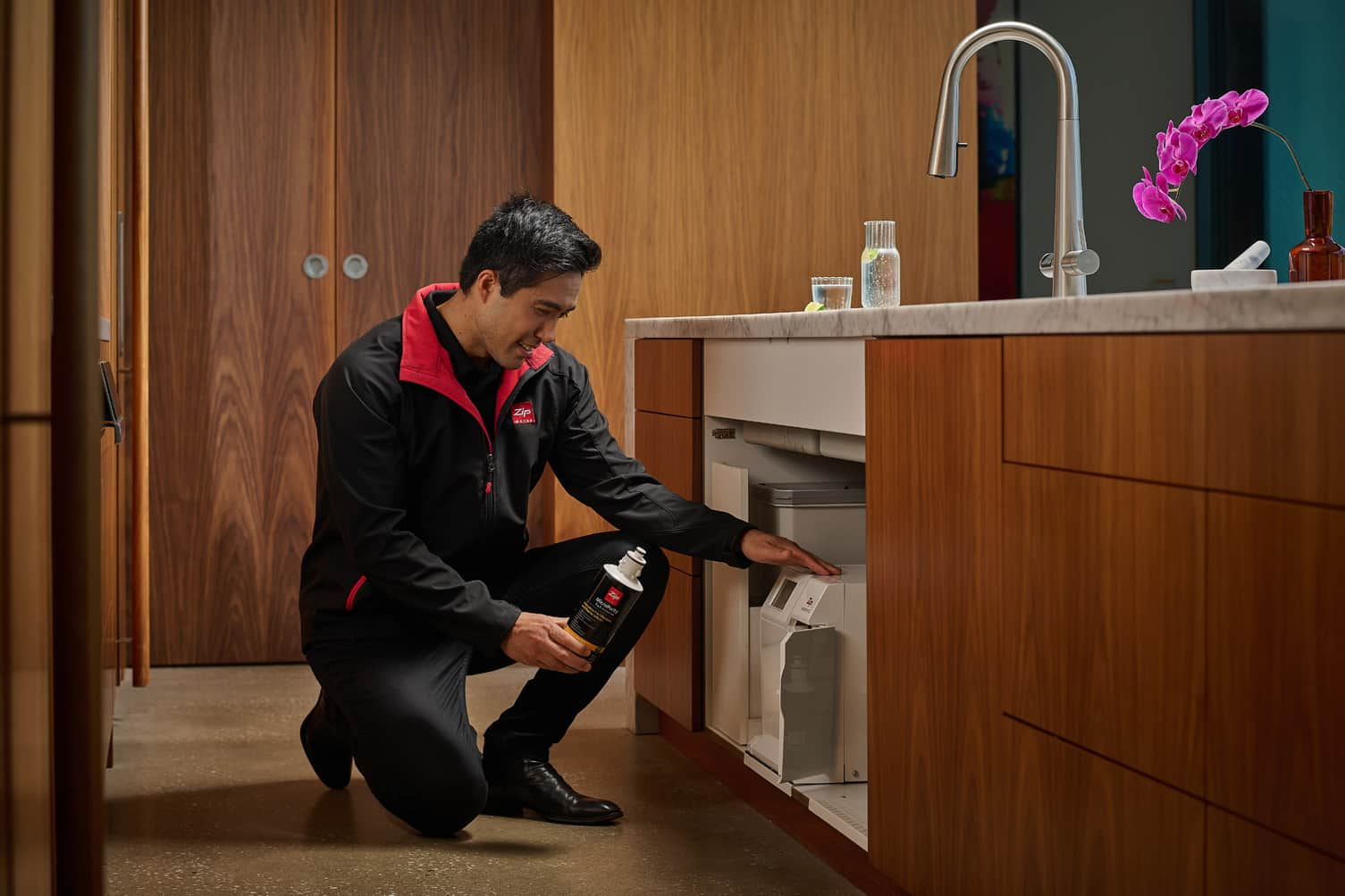
Under One Roof
International architecture practice HASSELL came up with a building that is quite different to public-sector offices of old.
Key architect
HASSELL
Location
Dandenong, Melbourne, VIC
Date
June, 2014
The Government Services Offices (GSO) building in Dandenong, 24 km from Melbourne CBD, is not only home to four separate departments, it also unites staff from different geographic locations. For this reason, and because it attracts many visitors and clients, it was essential that the eight- storey building be as people-friendly as possible.
Lead architect Robin Deutschmann, a senior associate with HASSELL, explains that this involved making maximum use of natural daylight and views and softening the workplace with a high degree of greenery. In addition, the architects paid a lot of attention to the GSO’s communal and break-out spaces.
The use of timber also creates warmth and, combined with the greenery, a tranquil setting that enhances the people-focussed feel of the building, while banquette seating forms inviting locations for groups to gather together.
“What we ultimately tried to do through the design solution is to treat everyone with respect and make the experience as positive as possible for all users of the building,” says Deutschmann. Six of the building’s eight storeys are open-plan workspaces. Atriums connect departments vertically and, with their adjacent meeting rooms and hubs, foster collaboration between staff from different departments and also create “places of respite that offer great daylight, views and amenity”, says Deutschmann.
Key to this are the building’s kitchens, which are incorporated into the atriums and breakout areas. “The social kitchen spaces and breakouts are open, relaxing, collaborative areas, overlooking and within the double-height atr Add Mediaiums,” says Trevor Coolledge, an associate with HASSELL.

Each of the 15 kitchens has been fitted with a Zip HydroTap system, as have various access rooms, activity rooms, conference rooms and a wellness centre. In total, the building is home to 24 Zip HydroTap four-in-one units and six six Zip Chilltap chilled water systems. Coolledge says that the Zip HydroTap systems were the ideal choice thanks to their cost, zero level of water wastage, low energy consumption and long operational life. “The Zip HydroTap systems make it easier and more inviting for staff to drink fresh, filtered water and enable them to quickly prepare hot drinks,” he adds. “They also reduce the need for staff to buy bottled water, saving money and the environment.”
The 27,000-square-metre project has gained six stars from the Green Building Council of Australia, thanks to design features including: maximum sunlight penetration on the southern side; self-shading from the cantilevered upper levels, underfloor air distribution, solar-heated water, waterless urinals and provision for bicycles with change rooms and lockers.
All this adds up to create a building that is far removed from the traditional workplace, which provides staff with offices that are fresh, appealing and uplifting.
"Article taken from Boiling Point issue no. 19, published by the Indesign Media Asia Pacific. Words by Nigel Bartlett, Photography by Peter Bennetts, Architect by Hassell"

















