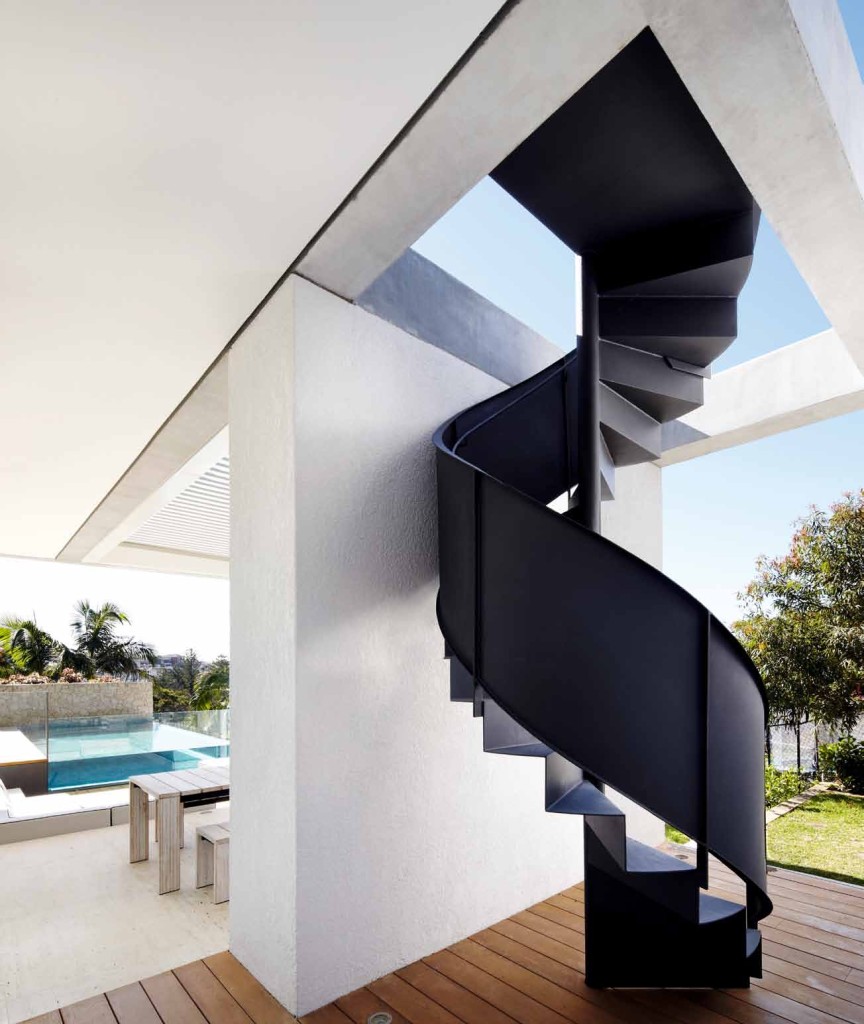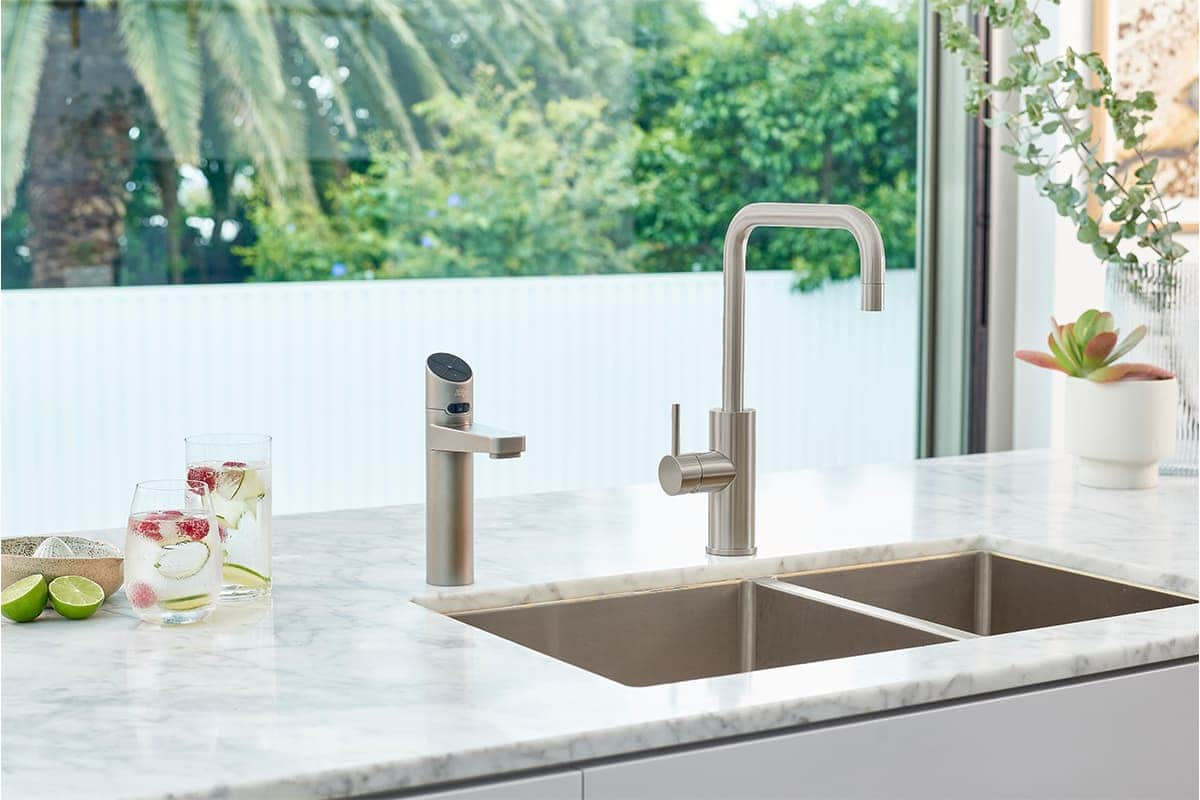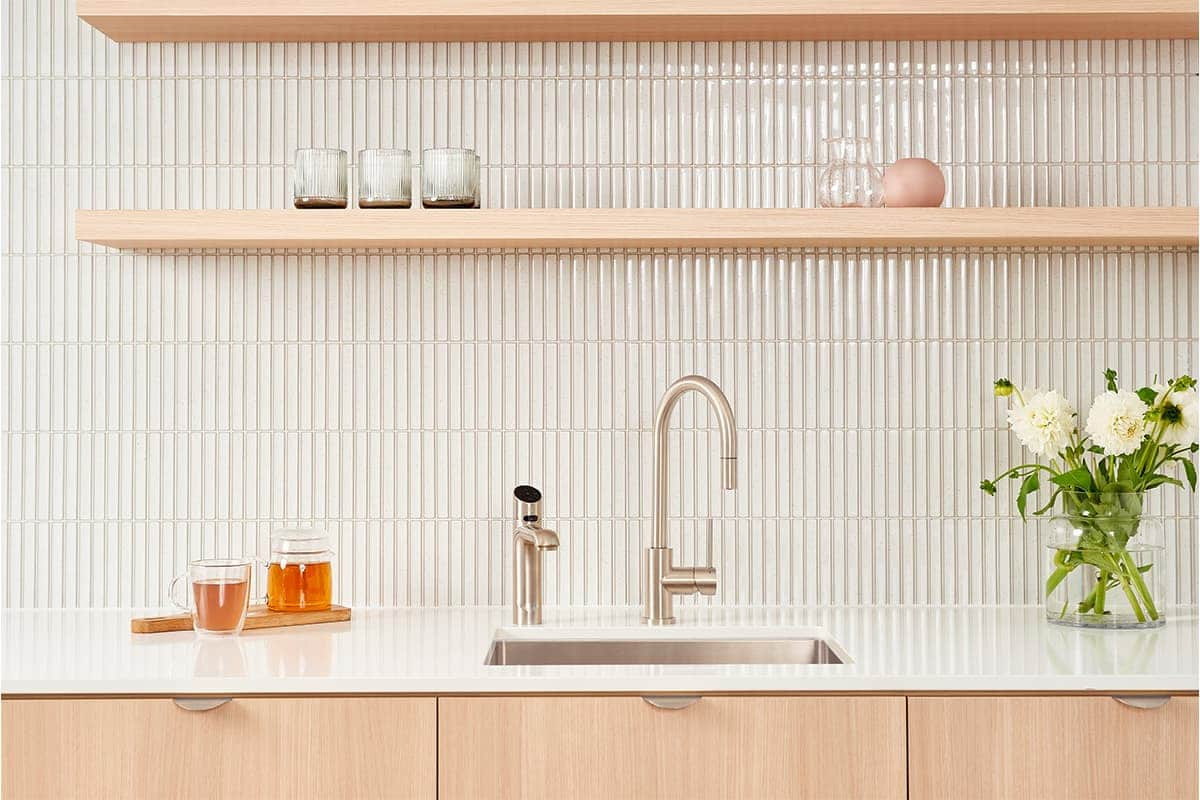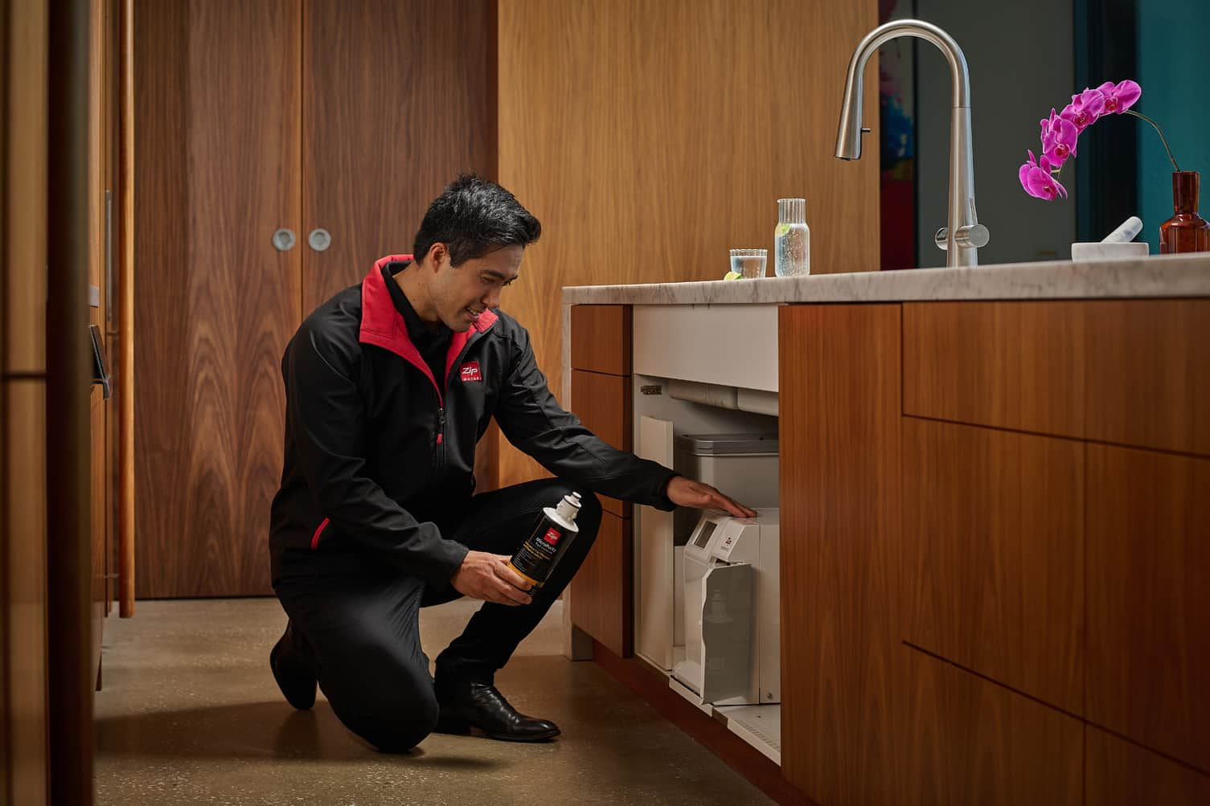
Sun Catcher
Modernism lives on in this grand, five-bedroom house, which maximises natural light and ventilation and makes the most of its magnificent views.
Key architect
Tobias Partners
Location
Bronte Beach, Sydney, NSW
Date
June, 2014
While this is a big house, it is also personal and intimate. “Our intention was that it would be a clearly contemporary building. It’s a strong piece of architecture, but it has smaller-scale spaces and homely detailing around the place, making it unquestionably domestic,” says Nick Tobias, principal of the practice.
And while it’s also inspired by Modernist thinking, the designers have taken that a step further. “A lot of our work references Modernist architecture, but this home has a luxurious twist,” says Nick. Inside, white walls throughout and stone floors downstairs are tempered by dark joinery, which gives the home a classical feel, and, upstairs, timber flooring softens the bedroom level.
Striking staircases are used both indoors and out. Black metal spiral stairs lead from an outdoor verandah down to the garden and swimming pool, providing easy access without having to traipse through the living areas, and the black providing a stark contrast with the white exterior walls.

Inside, a sweeping staircase fills a double- height void in the heart of the house. It’s made of concrete, then rendered, plastered and painted white in keeping with the rest of the house. “I felt the scale of that void needed something strong,” Nick says. “Straight stairs would have felt totally underwhelming, whereas a grander gesture had the right weighting in a space of that magnitude.”
Decorative elements create the sense that this is very much a family home, although they don’t always appear in the way you’d expect them to. Above the main staircase, the architects created a floating ceiling panel that adds texture and intrigue, while small touches relate to a connection the family has with Asia, including the design of screens on either side of the front door and lattice-work panels along the length of the kitchen island bench. “We always look for little motifs that help a house have its own individuality,” says Nick. “They often relate to the clients we’re working with and show we’re connected to them in a very personal way.”
Indeed, these clients were closely involved with every element of the home’s design, including choosing the furniture and fittings. “We worked on every element together, so all the rugs were custom-designed and custom-made, most of the freestanding furniture and all the cabinetry were custom-designed.”
In keeping with the prestige feel of this home, the kitchen incorporates a Zip HydroTap boiling and chilled filtered water system in an amenities corridor where the toaster and coffee machine are also found. Nick finds no problem with specifying the Zip HydroTap even when other tapware is of a quite different design. “We’ll often put it in a little nook, as we have here,” he explains, adding that it comes with a good pedigree that makes it suitable for the higher end of the market. “It’s a product that’s associated with quality and reliability,” he says.
"Article taken from Boiling Point issue no. 20, published by the Indesign Media Asia Pacific. Words by Nigel Bartlett, Photography by Justin Alexander, Architect and Interior Designer by Tobias Partners"

















