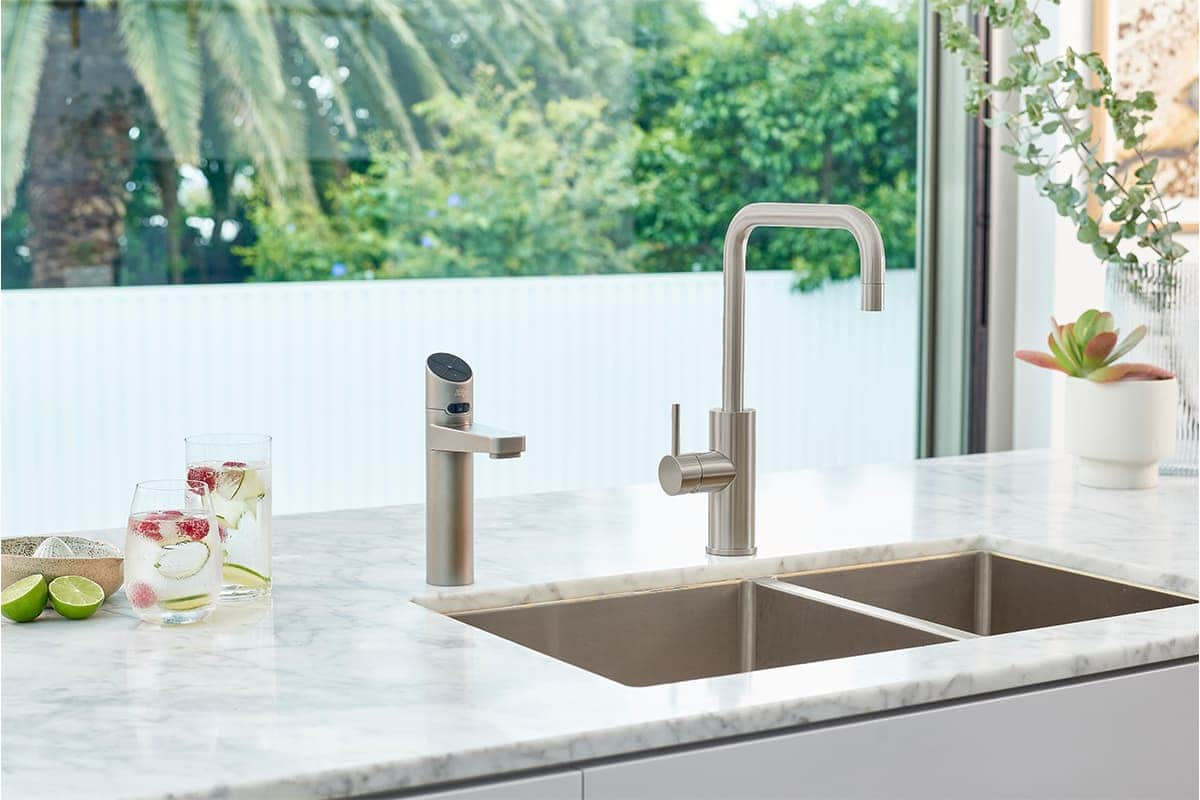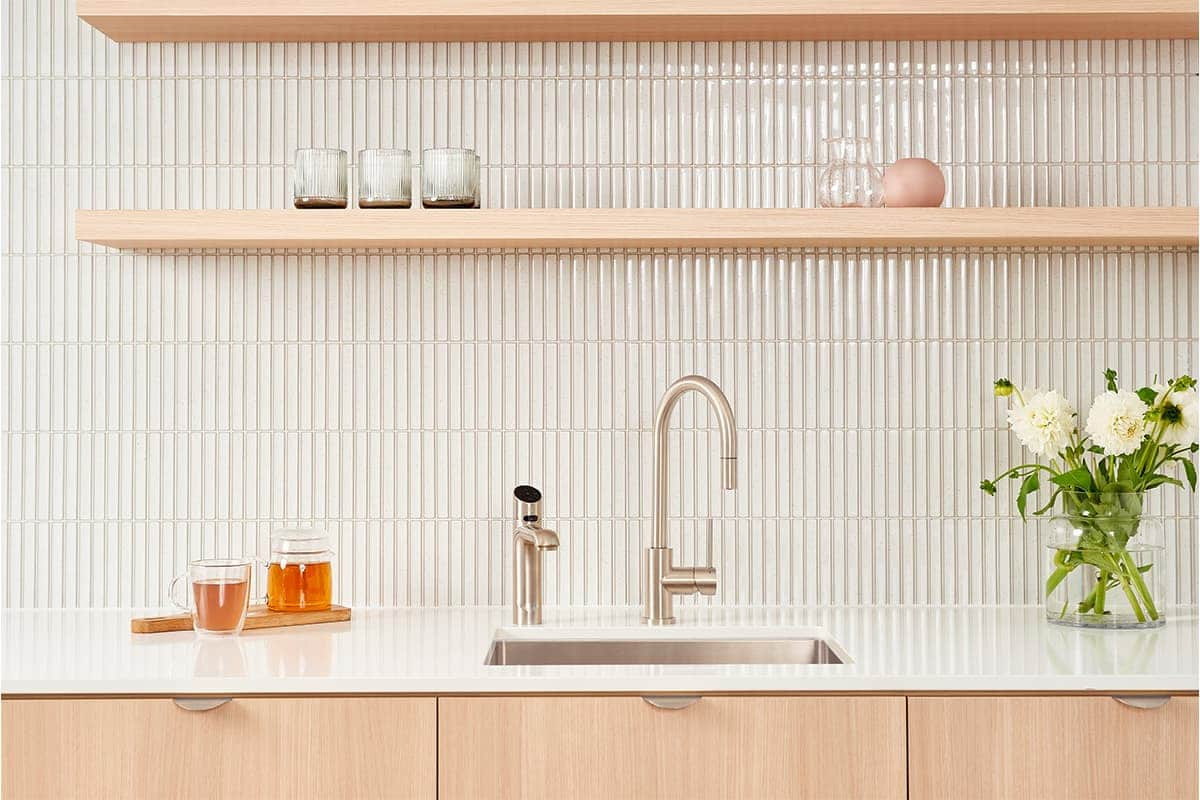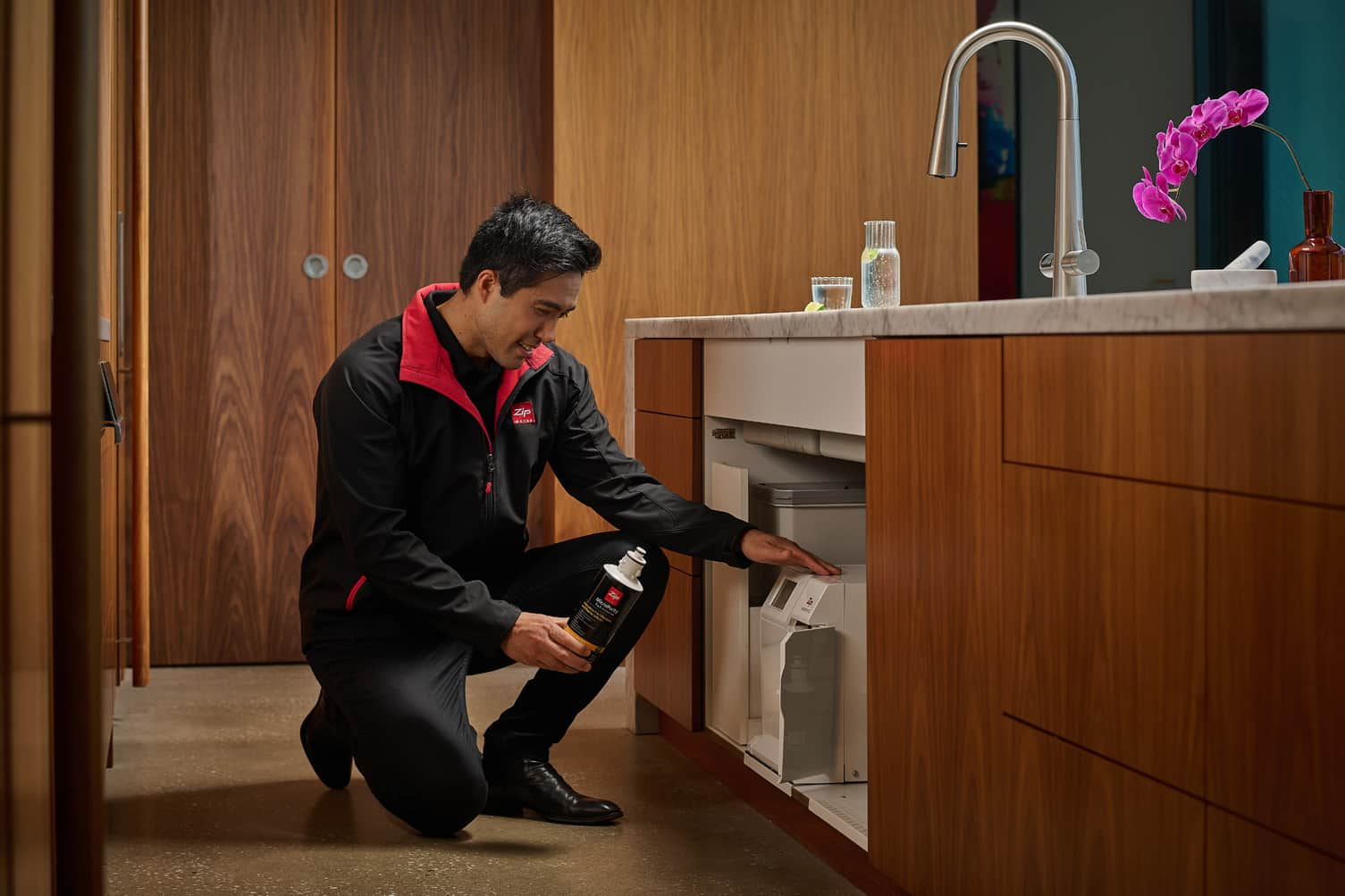
Simple Sophistication - Du Bois Design
Despite living in a stunning, architecturally designed home, the kitchen area was dark and closed in with only minimal storage and a badly designed workflow.
Key architect
Du Bois Design
Location
Remuera, Auckland, NZ
Date
May, 2020
DESCRIPTION OF PROJECT
Despite living in a stunning, architecturally designed home, the kitchen area was dark and closed in with only minimal storage and a badly designed workflow. Enter designer Natalie Du Bois with a solution that not only addressed these concerns but over- delivered on style and presence.
In conversation with her clients, Du Bois discovered their love for the light, Scandinavian look but quickly realised they didn’t want a design that would dominate the space. Instead, she has created a kitchen with a variety of interesting visual features to make the main kitchen an area of interest, while a practical butler’s pantry hides behind.
The island bench is made from Corian with feature panelling channelled in various thicknesses and depths which are emphasised with LED lighting to add depth and texture. The same surface is used for the rangehood housing to create visual continuity from front to back.
Soft greys and off-whites team perfectly with warm brushed French oak flooring which is mirrored in the bar stools and in the cabinet interiors which are finished in oak melamine.
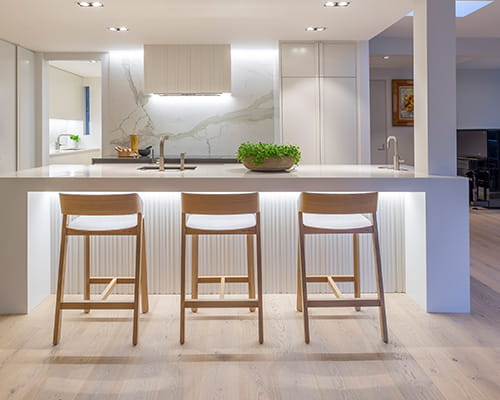
DESIGN SOLUTIONS
One of the challenges with this design was the low ceiling and support post which could not be moved or altered. An otherwise cumbersome item has been minimised by cleverly wrapping it in matching Corian and keeping the rest of the colour scheme light and neutral with cabinetry in two-pot satin polyurethane matched to Corian Cameo White. This also assisted in creating a feeling of height within an otherwise low space.
A Zip HydroTap* Cube BCS with a font was placed in an easy-to-access position at one side of the kitchen. This allows for friends and family to help themselves to instant filtered boiling, chilled and sparkling water without needing to enter the kitchen.
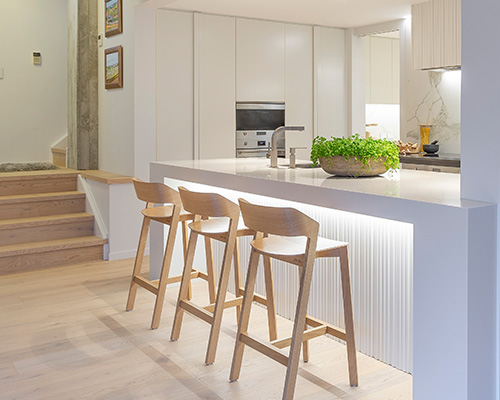
The butler’s pantry at the rear of the kitchen can be closed off from the main kitchen which is extremely useful when entertaining. Particular care has been taken with placement of work zones to create an effective workflow, particularly at peak times. Plenty of drawers provide an abundance of storage space with internal organisational systems from Blum helping to make everything easy to access.
Matching Smeg appliances throughout the kitchen provide a cohesive design element with gleaming stainless-steel working to complement the otherwise neutral tones. A true entertainer’s kitchen, the space has been cleverly laid out to include an under bench oven and induction stove top, separate steam oven and warming drawer, two dishwashers, a large integrated fridge/ freezer, separate wine fridge and, of course, the Zip HydroTap*.
The interesting choice of full length and full height handles was a distinct design choice, mimicking the feature channels on the island and providing a natural shadow line which offsets the bulkiness of the cabinetry. Dual entrances and exits provide for optimum traffic flow as well as provide access points that do not encroach on the main cooking and preparation zones.
*Zip HydroTap is known as Zenith HydroTap in New Zealand
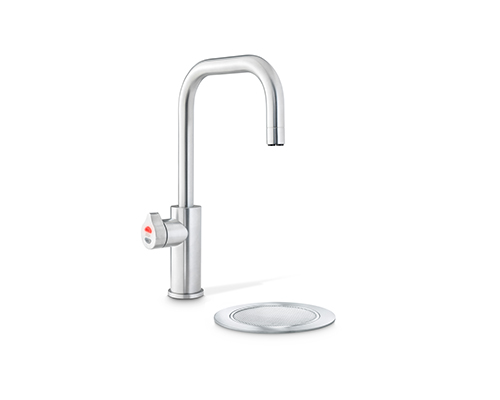
PROJECT: Remuera, Auckland, NZ
SPECIFIED BY: Du Bois Design
PHOTOGRAPHY: Kallan MacLeod
PRODUCTS SPECIFIED: HydroTap Cube BCS + Font - Brushed Chrome





