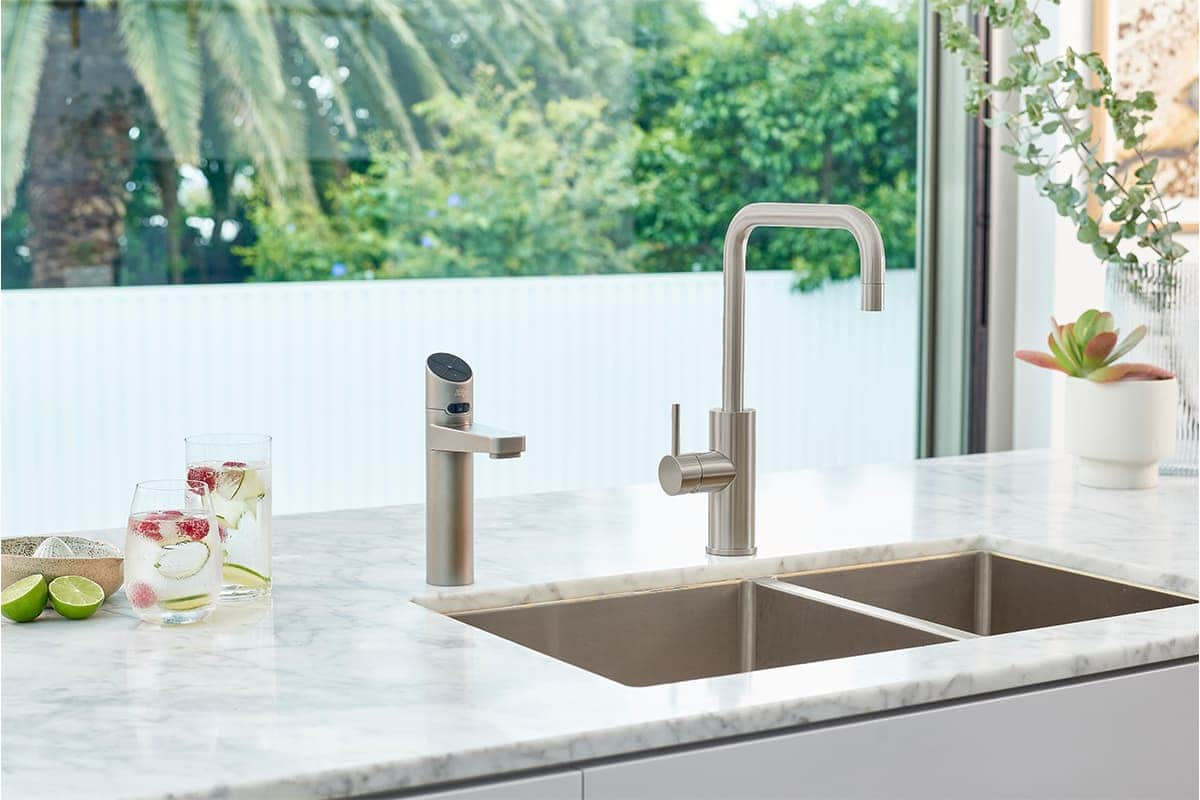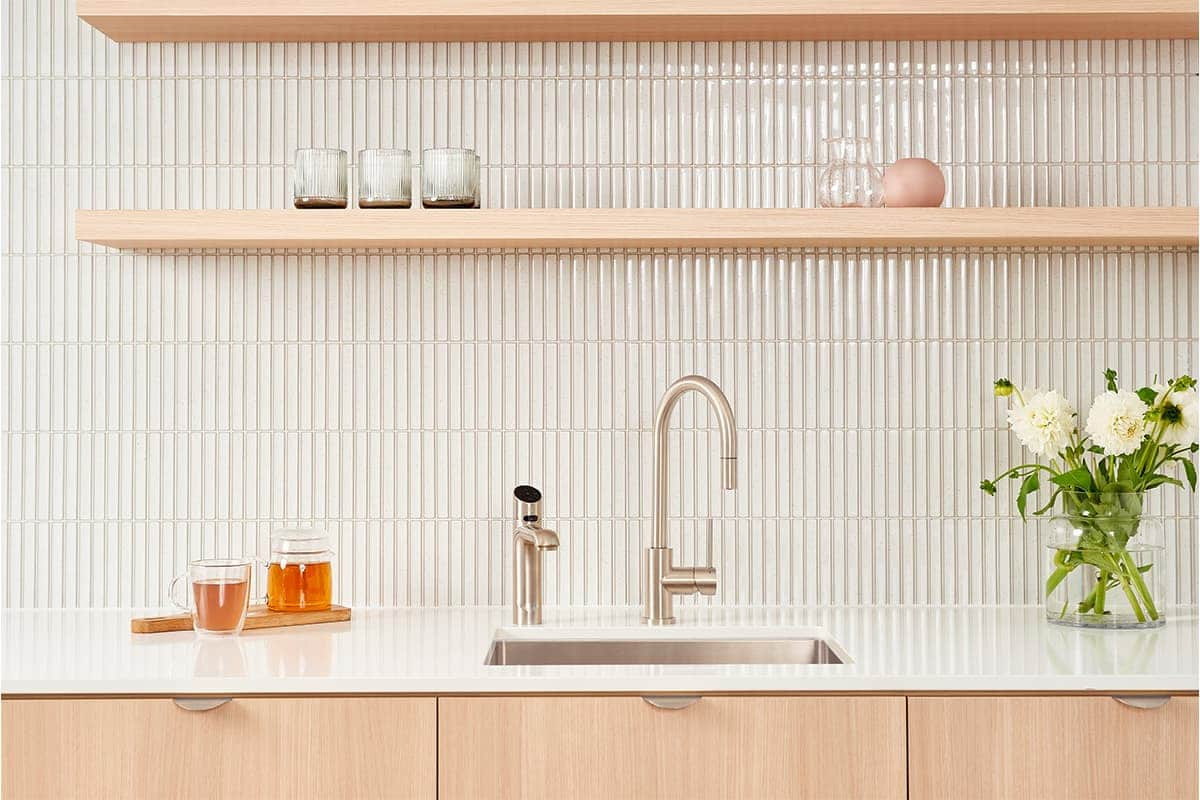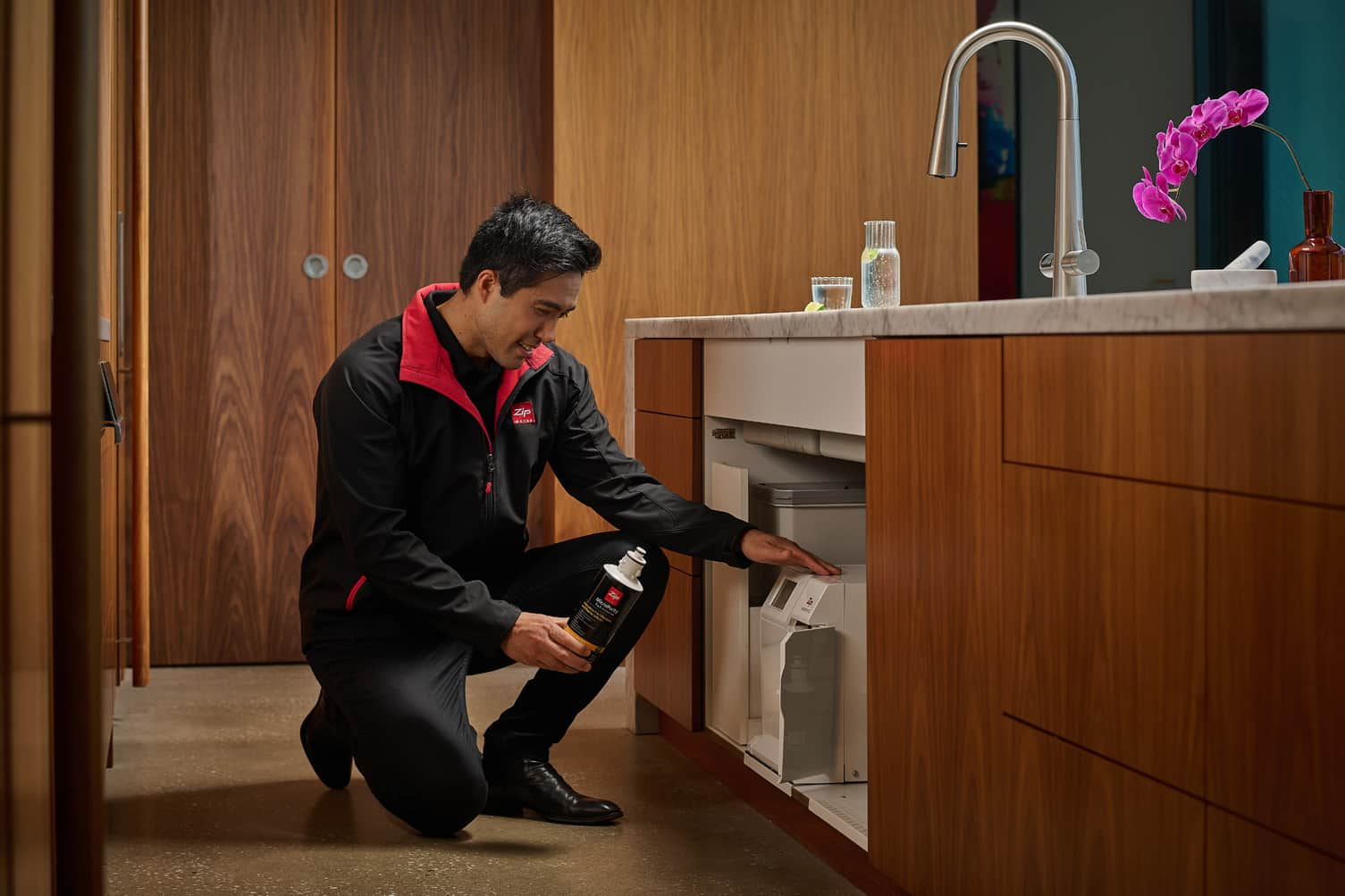
Monochrome Magic
These clever clients knew they wanted to stick to a bold, monochrome palette to provide a contrast to the stunning surroundings.
Key architect
Bespoke Kitchens
Location
Beaumont Residence, Kent Town, SA
Date
July, 2020
DESCRIPTION OF PROJECT
When undertaking a renovation to their mid-century modern home in a leafy, green suburb of Adelaide, these clever clients knew they wanted to stick to a bold, monochrome palette to provide a contrast to the stunning surroundings. Taking advantage of the large-scale upgrade to the rear of the home, the kitchen has been designed as the true hub of the home with excellent access to the outdoor deck and entertaining area.
The new kitchen needed to stay in keeping with the design features of the home and have a modern aspect without looking out of place. The monochrome colour scheme works perfectly to achieve the design goals, creating a clean, crisp and inviting space.
With all-white cabinetry on one apex beautifully balanced by the dark timber grain full-height cabinetry on the other, the ample natural light simply bounces around the room.
The full-height cabinets conceal an integrated refrigerator and freezer as well as hidden pantry for extra convenience. A pantry bi-fold door allows for small appliances to be tucked away and shut off when not in use.
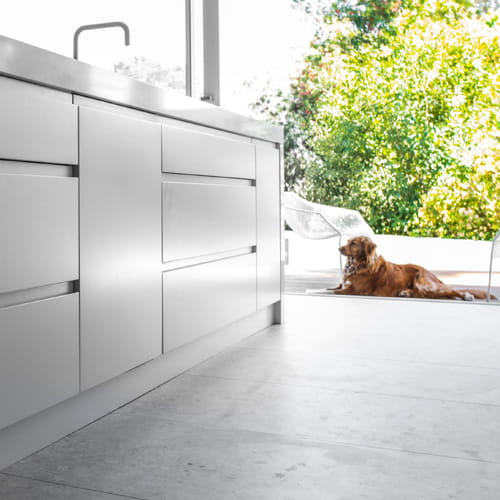
Careful selection of finishes means the white and dark timber cabinetry have become a complementary feature within the home without competing with other timber features throughout. The kitchen’s clean aesthetic is enhanced by sleek, handle-less cabinetry and an inset sink which keeps the exterior clutter-free.
DESIGN SOLUTIONS
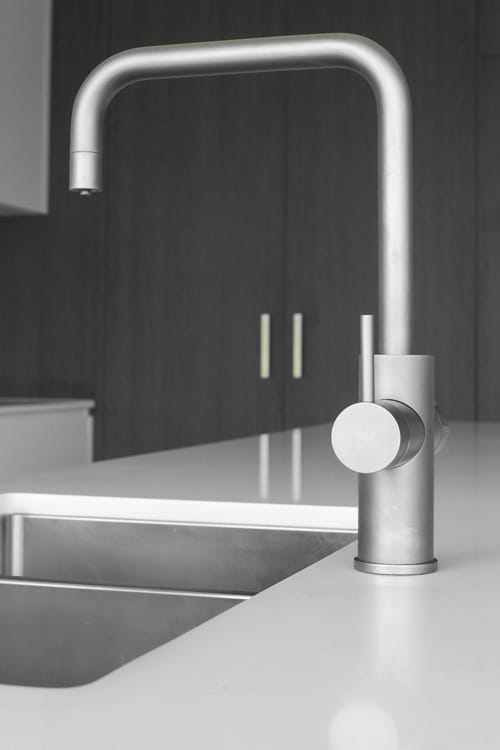
Busy entertainers, the clients were looking for a kitchen that could be a real workhorse particularly during summer when socialising with friends and family is a popular activity. For this reason, a Zip HydroTap Celsius Cube was specified in Gunmetal colour to stay in keeping with the monochrome colour palette. The tap provides the homeowners with instant access to filtered chilled water for drinking, and hot and ambient water for washing up.
With such close proximity to the deck and outdoor entertaining area, it was important that the layout consider traffic flow from indoors to outdoors. Stacker doors allow for full access from one whole side of the kitchen directly to the deck while a second entry point, from inside the house, helps manage coming and going at the busiest times.
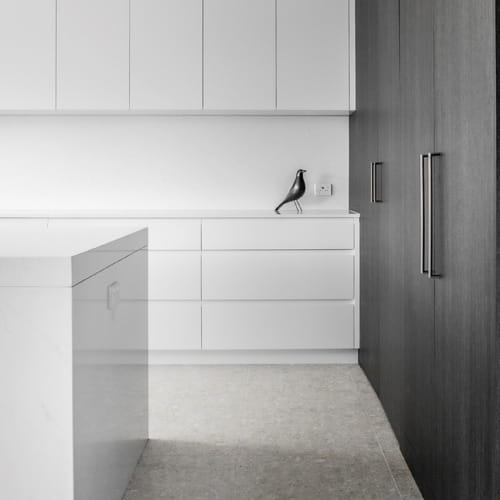
A large space overall, the design utilises a clever half-bulkhead feature to provide light and shade and give the room a visual balance. The fully functional butler’s pantry is a bonus when entertaining but is almost invisible when not in use.
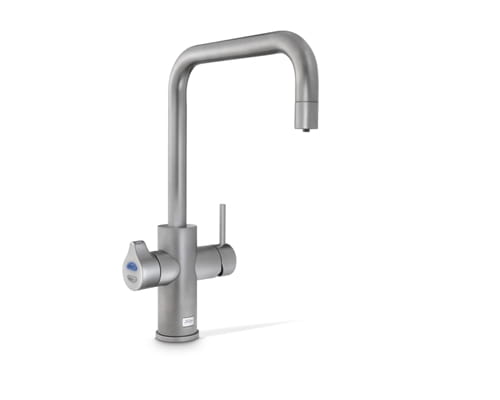
PROJECT: Beaumont Residence, Kent Town, SA
SPECIFIED BY: Bespoke Kitchens
PRODUCTS SPECIFIED: HydroTap Celsius Cube C - Gunmetal





