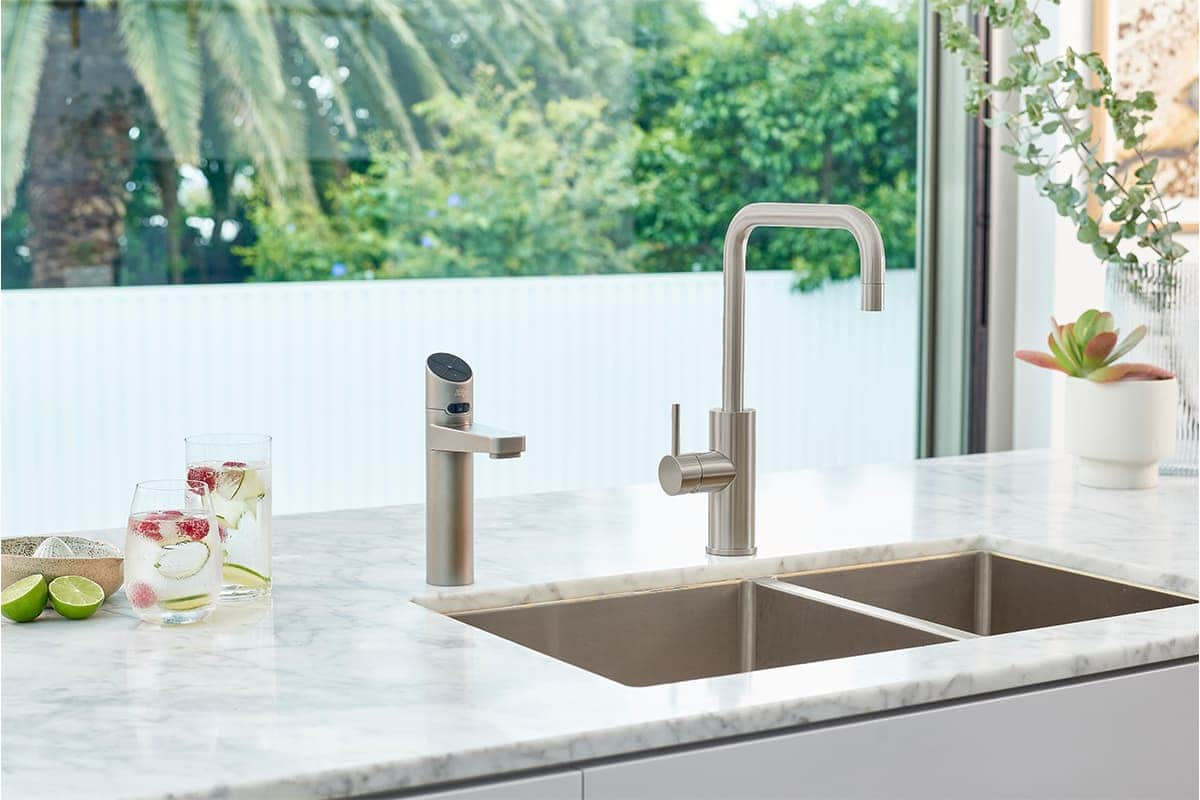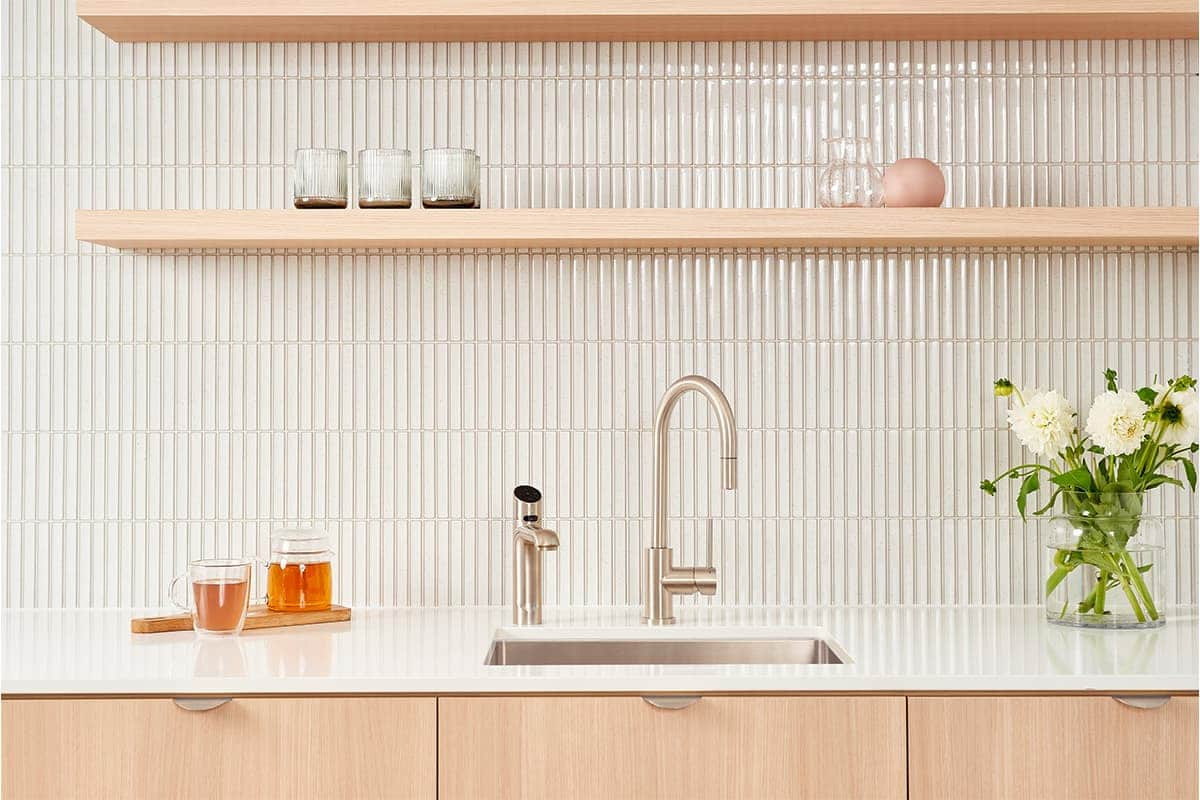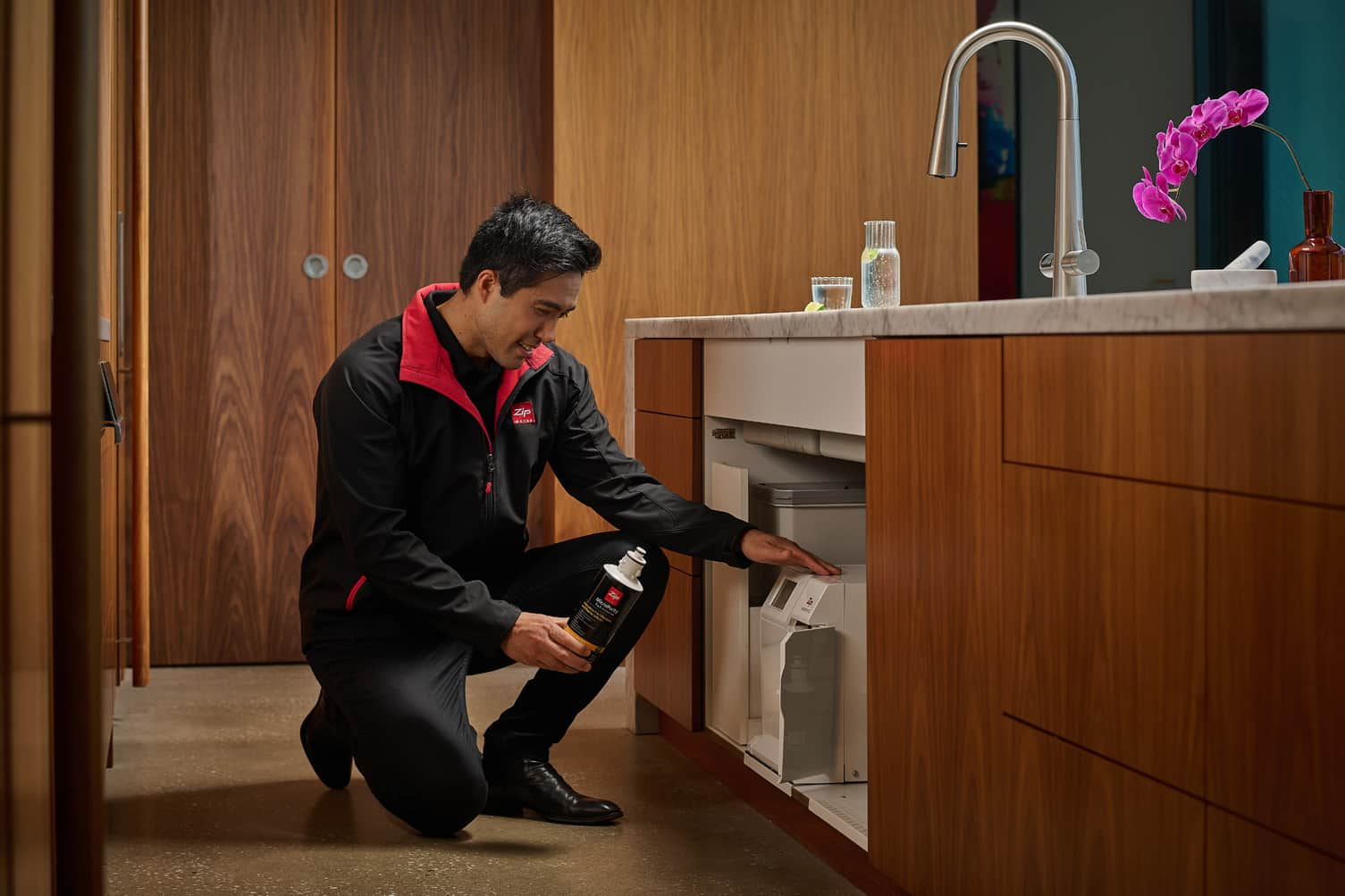
Let's talk about the future of learning
The vision for Western Sydney University (WSU) was to create an all-inclusive, functional, multi-disciplinary and spatially diverse campus to support the future of learning.
Key architect
Woods Bagot
Location
Western Sydney University
Date
September, 2019
The vision for Western Sydney University (WSU) was to create an all-inclusive, functional, multi-disciplinary and spatially diverse campus to support the future of learning.
By building a future-focused university, Woods Bagot redefined the design concept of an educational institute through a dynamic and engaging vertical campus. Changing the way users interact and connect was a primary focus in shifting the nature of this learning environment. Completed early 2017, the creation of a series of flexible spaces throughout the levels gives immense opportunity for the unification, collaboration and conversation within the student community.
“It’s a flexible, adaptive vertical campus that encourages learning through conversation,” says Alan Duffy, the regional education sector leader of Woods Bagot. Located in the heart of Sydney’s suburb of Parramatta, WSU’s campus stands proudly with the intention of embracing a reimagined way of collaborative learning.
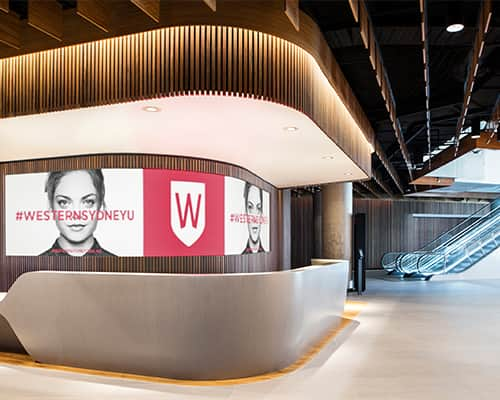
Sticking to their roots, Woods Bagot brought their creative edge and knowledge of workplace design to practice for the development of WSU. Combining the traditional structure of an office space with the open and interactive nature of a university, Woods Bagot have reconfigured the learning spaces to omit student-teacher boundaries and encourage constant exchange between individuals. Going against the preconceived assumption that a multi-levelled experience hinders communal interaction, the adaptability and openness of the vertical structure proves just the opposite.
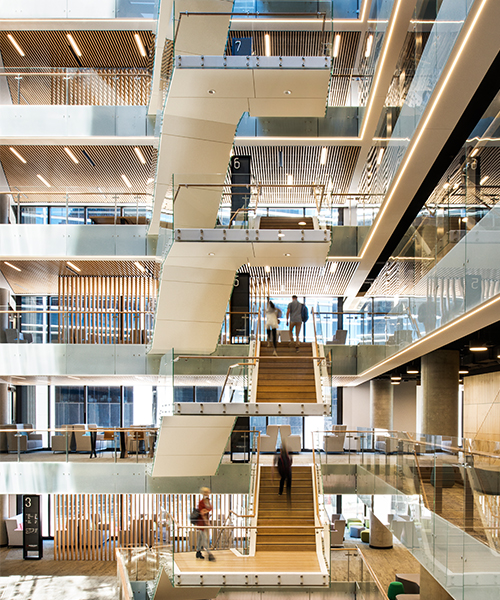
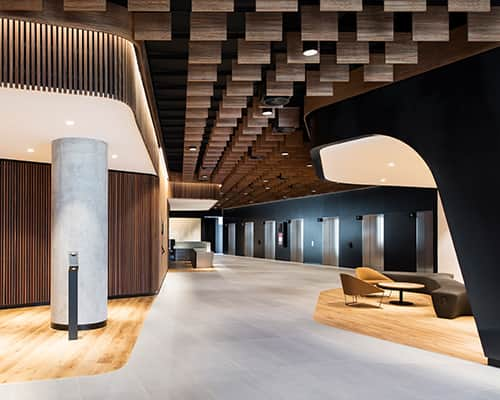
The unobstructed movement throughout the floor space is designed to create intimate moments of discovery and mobility. The use of raw, natural materials in earthy tones creates warmth throughout the open spaces mixed with the muted pink and blue hues within more intimate spaces create an energetic playfulness for the campus. Interconnecting stairs and voids throughout the atrium allows for the continual exchange of conversations on the go. The forward-thinking orchestration of spaces removes strict private offices and includes the addition of a select few for the purposes of student consultation, prayer rooms and parenting rooms. Working closely with the client, the multi-functional campus building’s facilities also include digital library access, remote lecture and teleconferencing equipment, quiet pods and a roof terrace with a break out zone.
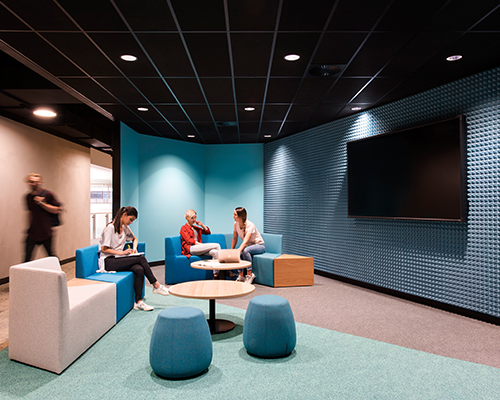
By blurring the lines of formal and informal spaces, there is maximum utilisation of every zone throughout the social areas. The open kitchen facilities are designed to encourage staff and students alike to interact while enjoying the functionality of Zip HydroTap systems. The innovative addition of this technology within the university is an essential factor to increase productivity and knowledge retention in a well-crafted contemporary and sophisticated method.






