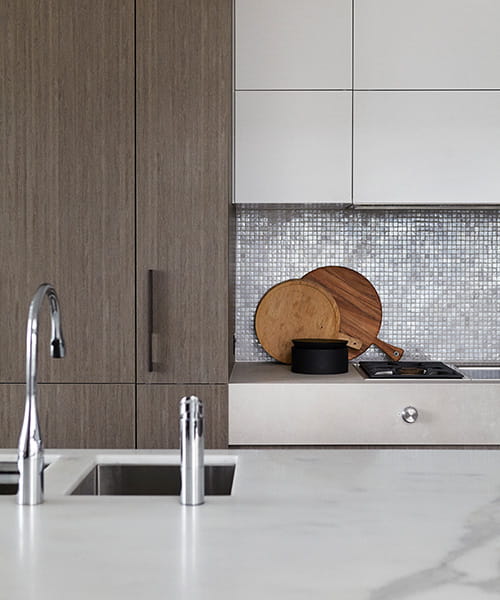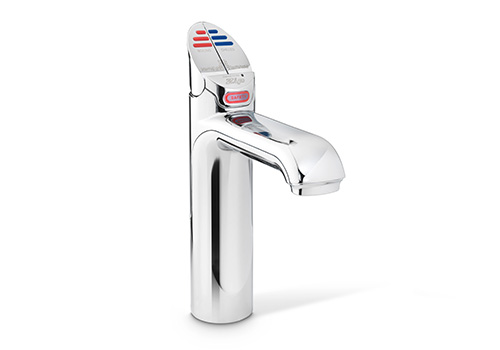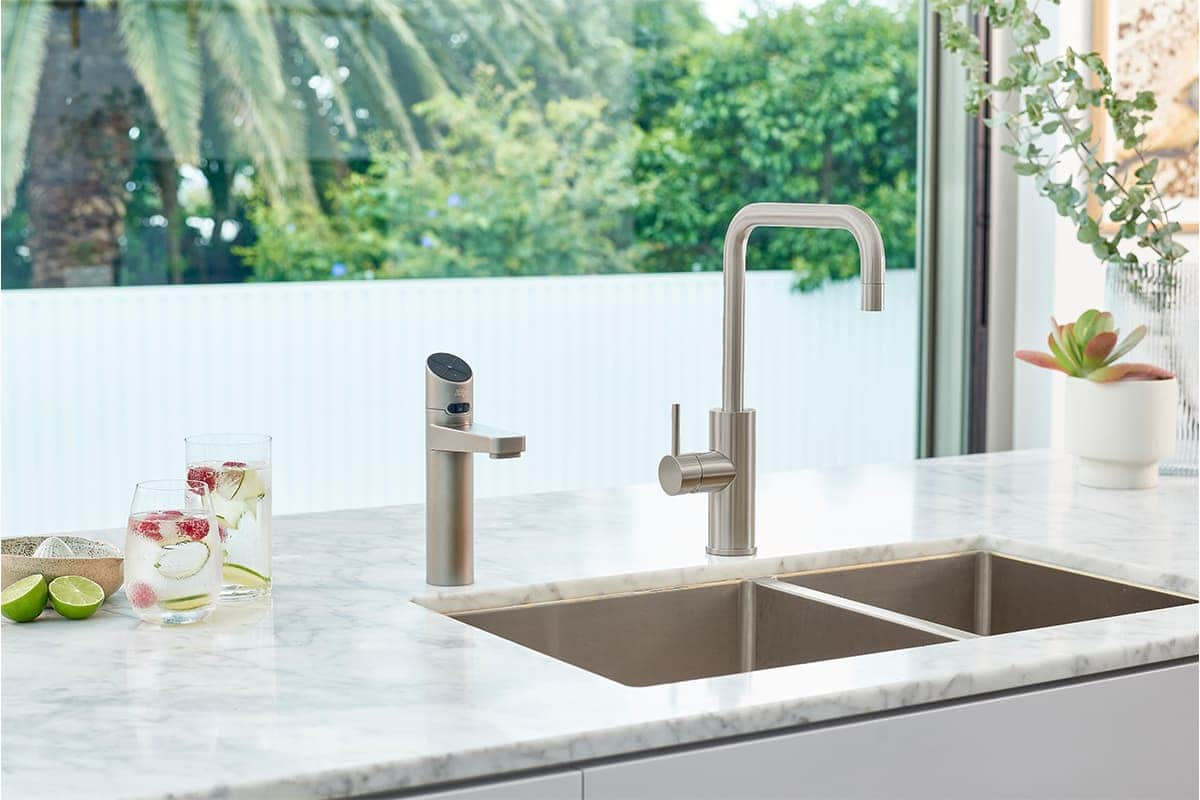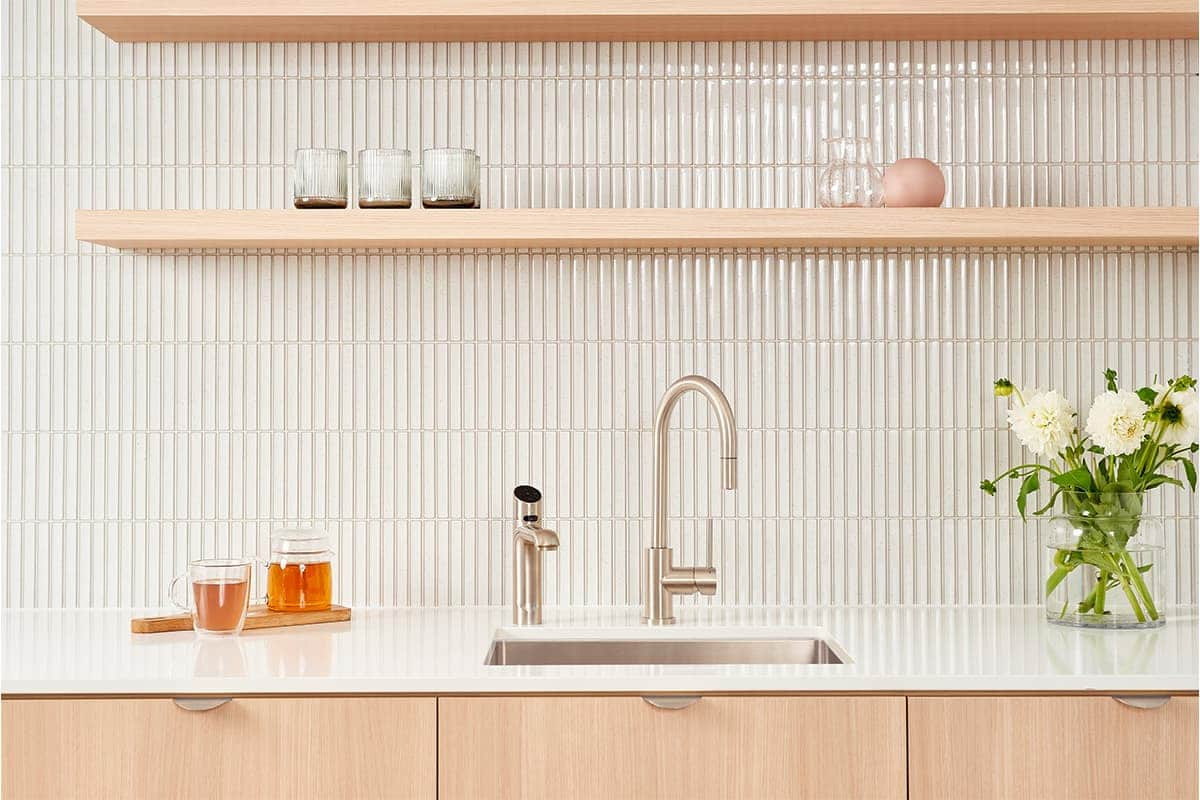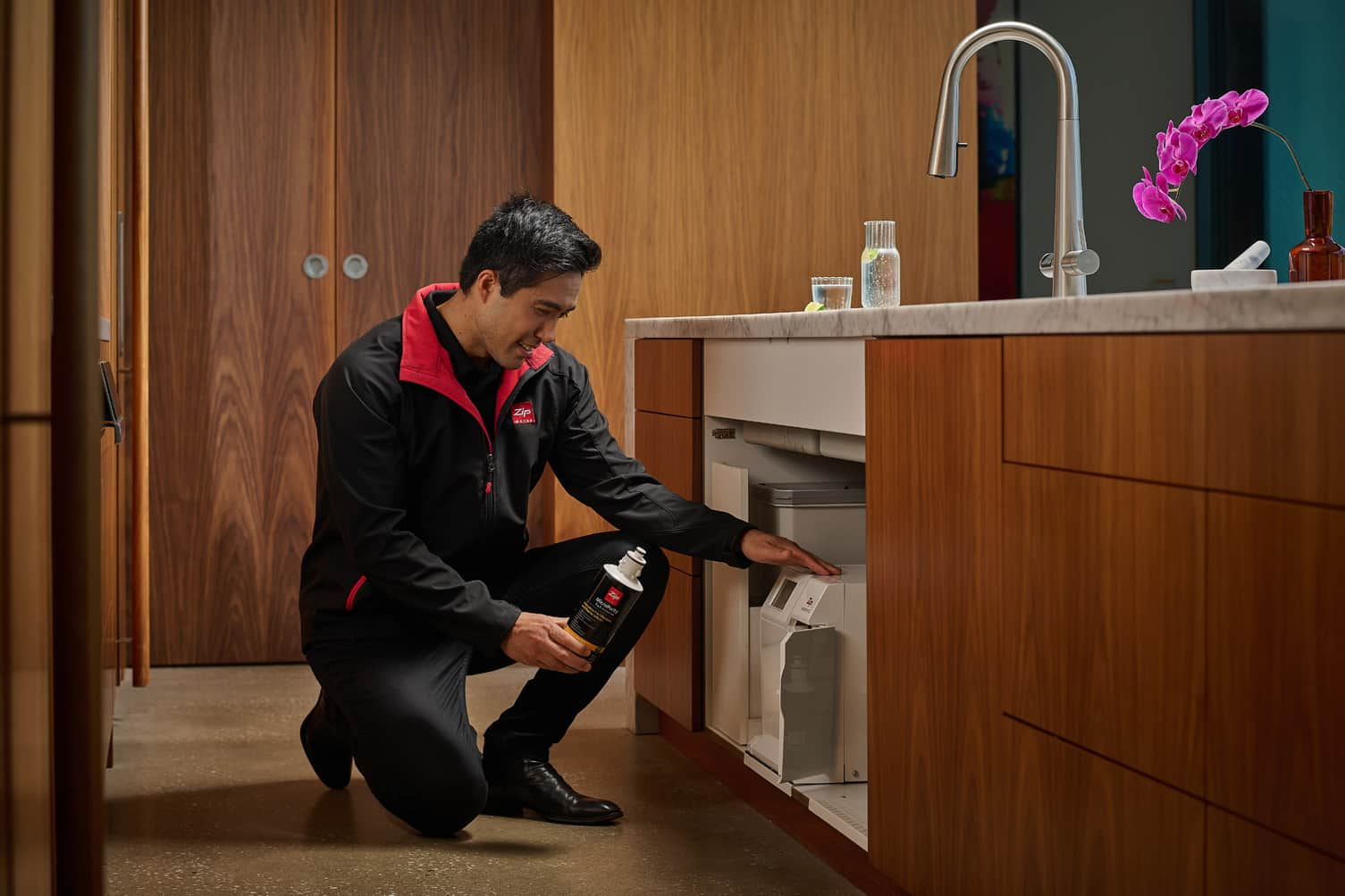
Home in the Sky - City Penthouse by Hare & Klein
A dream penthouse renovation offered Hare & Klein the opportunity to realign and reinvent two top floors of a city apartment into an inviting home for a fashion- conscious client.
Key architect
Hare & Klein
Location
Woolloomooloo, NSW
Date
January, 2019
A dream penthouse renovation offered Hare & Klein the opportunity to realign and reinvent two top floors of a city apartment into an inviting home for a fashion- conscious client.
Perched on the 56th and 57th levels of a city skyscraper - this penthouse needed an update and renovation to suit the clients’ lifestyle. “It was important to take advantage of the bird’s eye views, whilst creating a warm and inviting interior” says Meryl Hare of award-winning Hare & Klein. On the top two floors of a 90s development, it was in good condition although very dated containing many original fittings, fixtures & features. The brief was to create a sophisticated, warm sanctuary in the city. “The client wanted to open up disconnected rooms, such as the kitchen and downstairs study, and create a luxurious master bedroom suite upstairs, sacrificing a small bedroom, which was not required,” details Meryl.
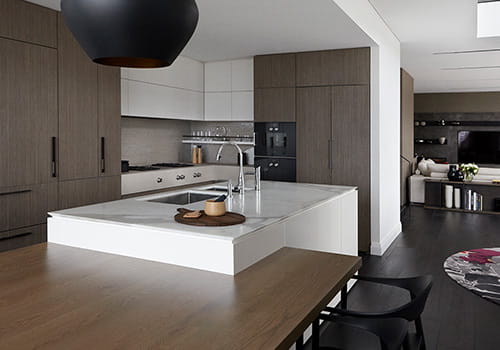
To achieve this, Hare & Klein pared back and opened up the spaces, then applied simple but dramatic finishes and design solutions to create a timeless aesthetic. To create a sense of flow, the connection between all the spaces was paramount, with custom metal screens connecting areas and obviating the use of solid doors. In addition, the three bedrooms were consolidated into a generous Master Suite and Guest Bedroom.
The extensive renovation involved the redesign of the kitchen, bathrooms, staircase and terrace including all services, lighting and finishes as well as reallocation of some of the rooms to create a study and walk-in robe, which was “especially decorated to our fashion-conscious client’s brief,” shares Meryl.
She continues, “We opened up the kitchen to the double volume space linking the two levels, creating dramatic impact with an installation of Tom Dixon Beat lights.” The selection and placement of the furniture and rugs created intimate living areas, and the interior was brought up to date with new design, finishes and detailing. Cornices, skirtings and architraves were removed, making way for recessed skirtings and shadowline details. The abundant downlights were removed and more subtle lighting methods employed. The new palette is clean and contrasting, layered with rich furniture and furnishings — a sophisticated aesthetic that reflects the client and the prestige of penthouse living.
A Zip HydroTap G4 BCS was specified. “The client loved the functionality of this model, having boiling, chilled & sparkling ready at any moment,” Meryl recalls. “The styling of the G4 BCS complemented the aesthetics of the KWC eve tap that was specified for the main sink tap. For us, the Zip product is functional, yet has a timeless aesthetic that fits in seamlessly with our kitchen design. Its ease of use and practicality adds quality to the design.” The client echoes these sentiments, adding, “The strength of the Zip Tap is its convenience and functionality. It is especially great for making my morning coffee.”
