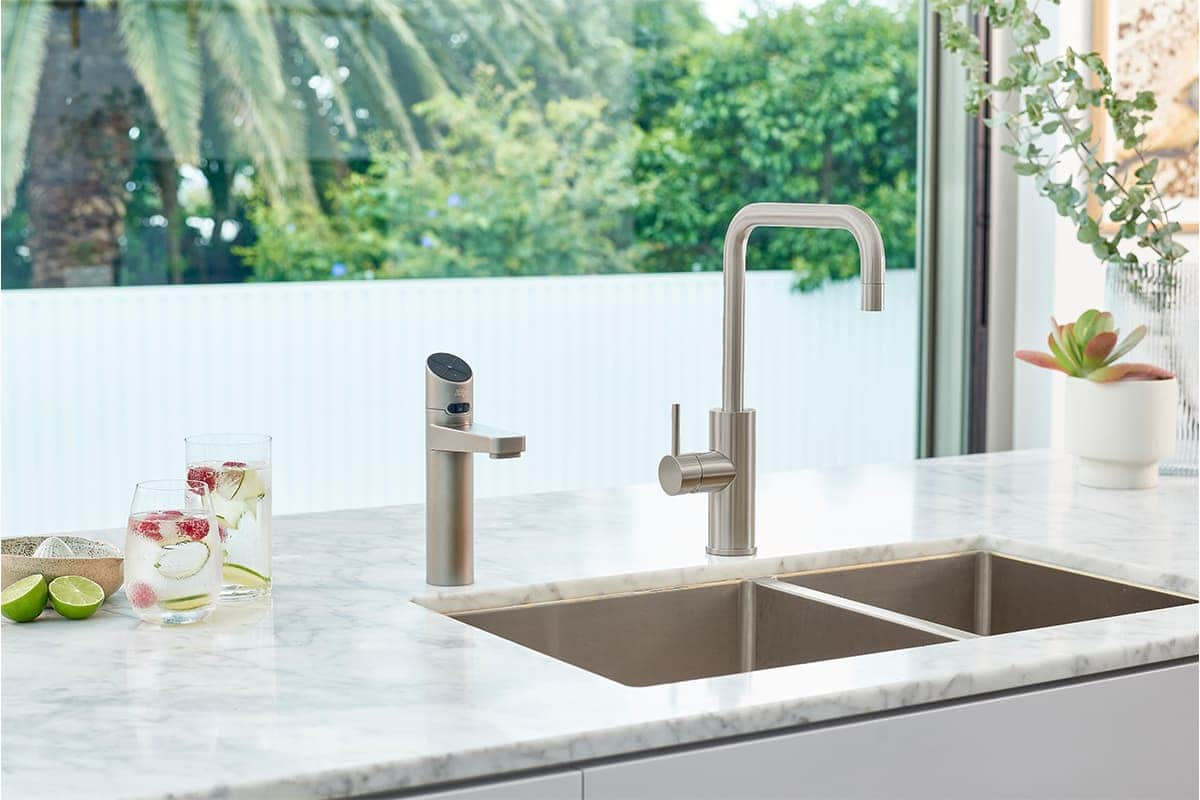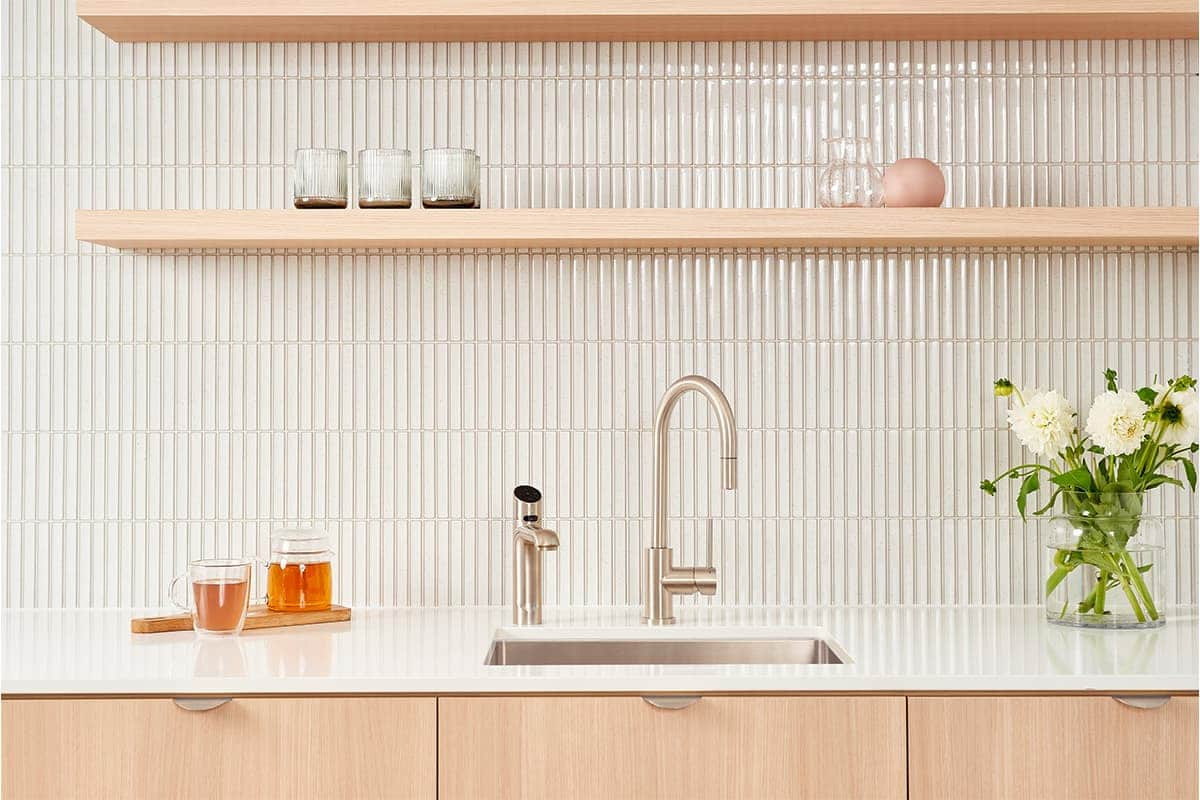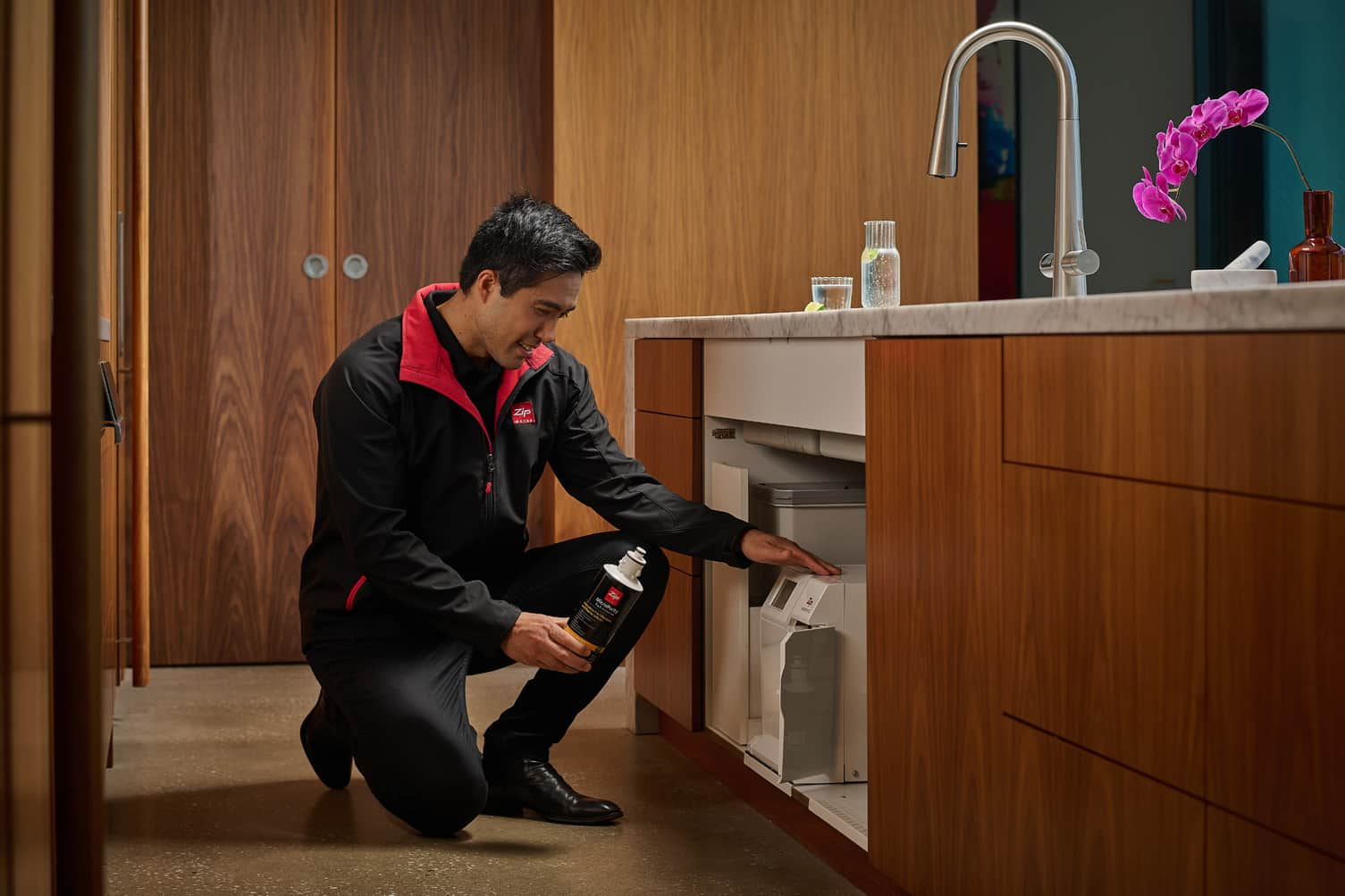
Darkly Dramatic
A showpiece kitchen, with its stunning moody colour scheme, is a brilliant addition to an amazing home.
Key architect
Jag Kitchens
Location
Thornhill Residence, Keswick Adelaide, SA
Date
October, 2020
DESCRIPTION OF PROJECT
A showpiece kitchen, with its stunning moody colour scheme, is a brilliant addition to an amazing home.
Designer Francesca Amato from Jag Kitchens was tasked with the challenge of creating a dramatic kitchen that not only took centre stage in the home but also provided as much concealed storage as possible.
With a long bank of L-shaped matte black cabinetry at the rear of the kitchen, it was important to provide balance within the colour palette. The white floor tiles and stunning white marble island benchtop play an integral role to stabilise the space visually. Anchored with dual waterfall ends, the large island bench provides the ideal frontage to the kitchen, with a black-and-white stone vertical feature tying the front and rear of the room together nicely.
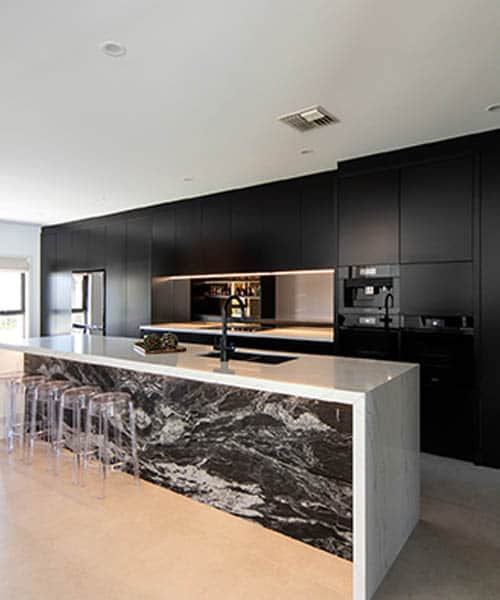
A Zip HydroTap Celsius All-In-One Arc in matte black was chosen to tone in with the matte black cabinetry. Its smooth curved spout is a lovely contrast to the linear elements in the kitchen while the beautiful matte black finish stands out against the white countertop.
DESIGN SOLUTIONS
The black-and-white theme is taken further with the choice of black appliances and a black sink to further enhance the dark components. It’s a timeless colour scheme that is perfectly in keeping with the design of the home and its modern ambiance.
With the cabinetry built all the way to the ceiling, storage space has been maximised. The handleless finish keeps a clean, sophisticated line at the rear of the kitchen and provides a smooth backdrop against which the feature island can shine. Cleverly, the full-height cabinetry also includes a concealed doorway through to the garage which is completely invisible unless you know it exists.
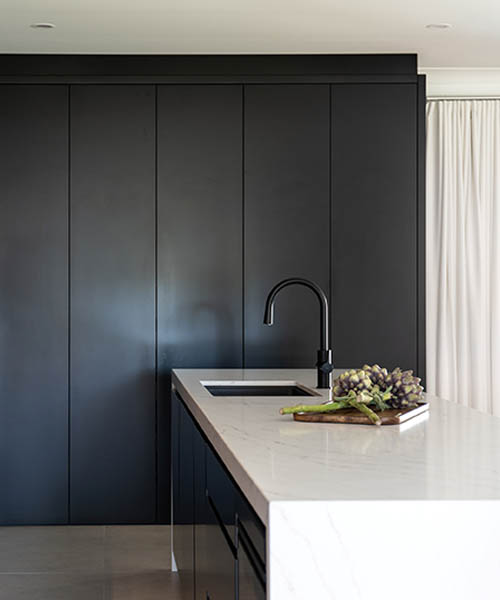
Fitted out internally with Blum organisational elements, the kitchen boasts an incredible amount of storage within both drawers and cupboards, as well as above and below the benchtop.
A lovely visual balance has been achieved with the island located centrally to the rear cabinets, matched by the location of the cooktop run, only slightly offset.
Two large windows provide the kitchen with plenty of natural light which adds to the dramatic feel of the space while the ghost chairs chosen for the island give the room an ethereal feeling.
Opposite the main kitchen sits a beautiful bar area in matching black cabinetry but this time with a black-with-white-grain stone top to blend in with the island front.
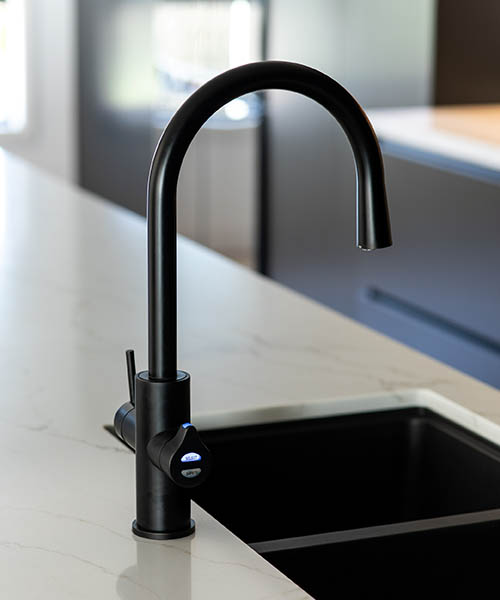
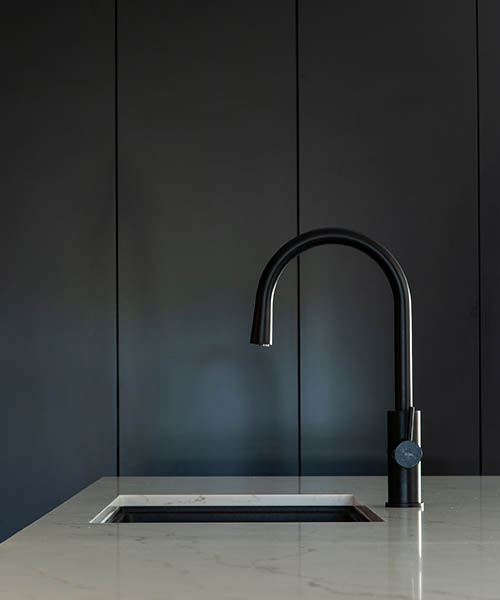
It’s the perfect entertainer’s partner with plenty of space for hosts and visitors to mix drinks while they keep the cook company in the kitchen. The clients love the space so much they have commissioned the team to start work on a new design for their wine room to match the new kitchen.
Choosing a Zip HydroTap Celsius All-In- One was easy with the owners needing instant access to filtered boiling, chilled and sparkling water for day-to-day drinking and unfiltered hot and cold water for cooking needs. The system was seen as an essential investment for the household to make everyday chores so much easier.
PROJECT: Thornhill Residence, Keswick Adelaide, SA
SPECIFIED BY: Jag Kitchens
PRODUCTS SPECIFIED: HydroTap Celsius All-In-One Arc BCSHA - Matte Black





