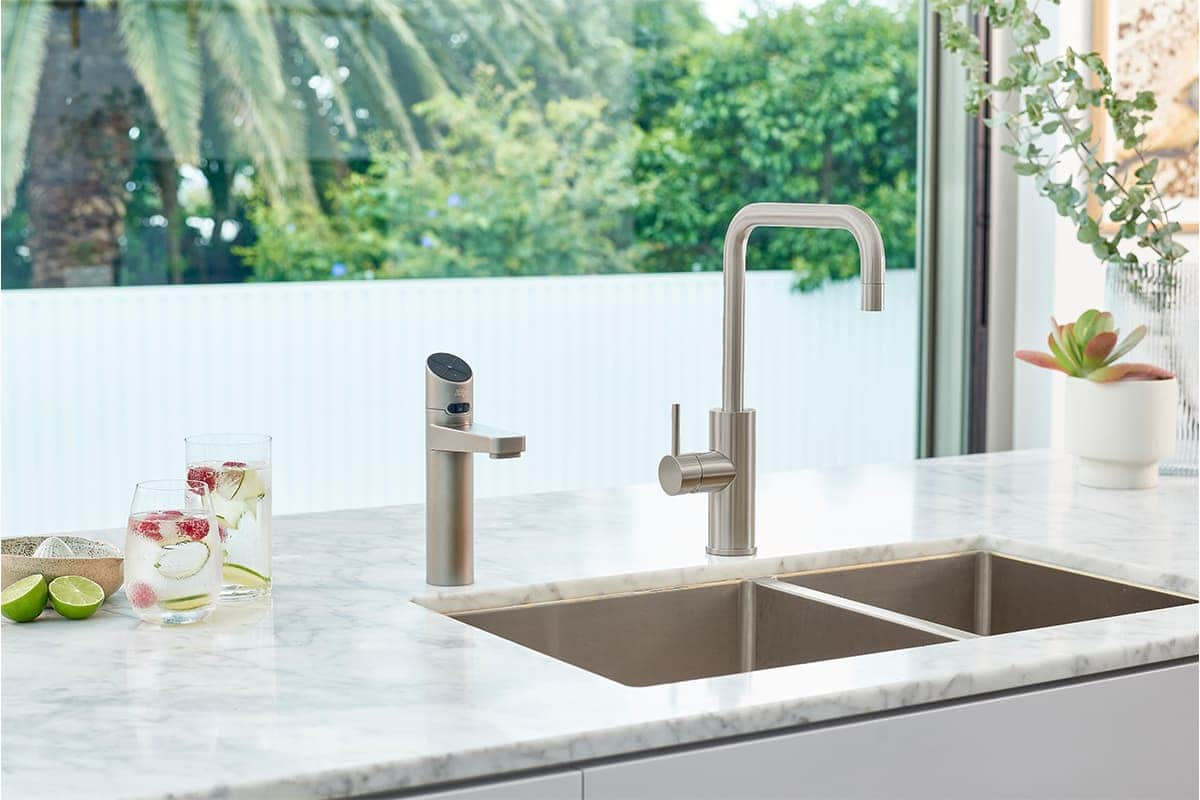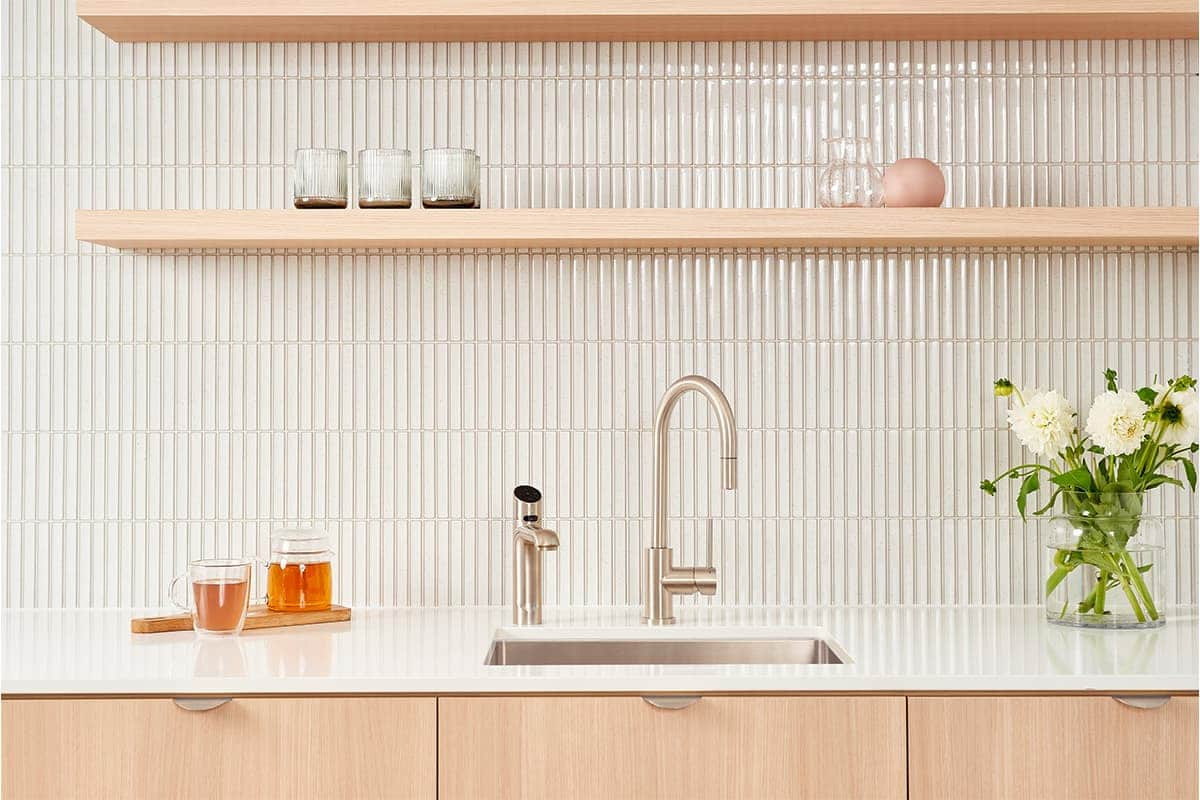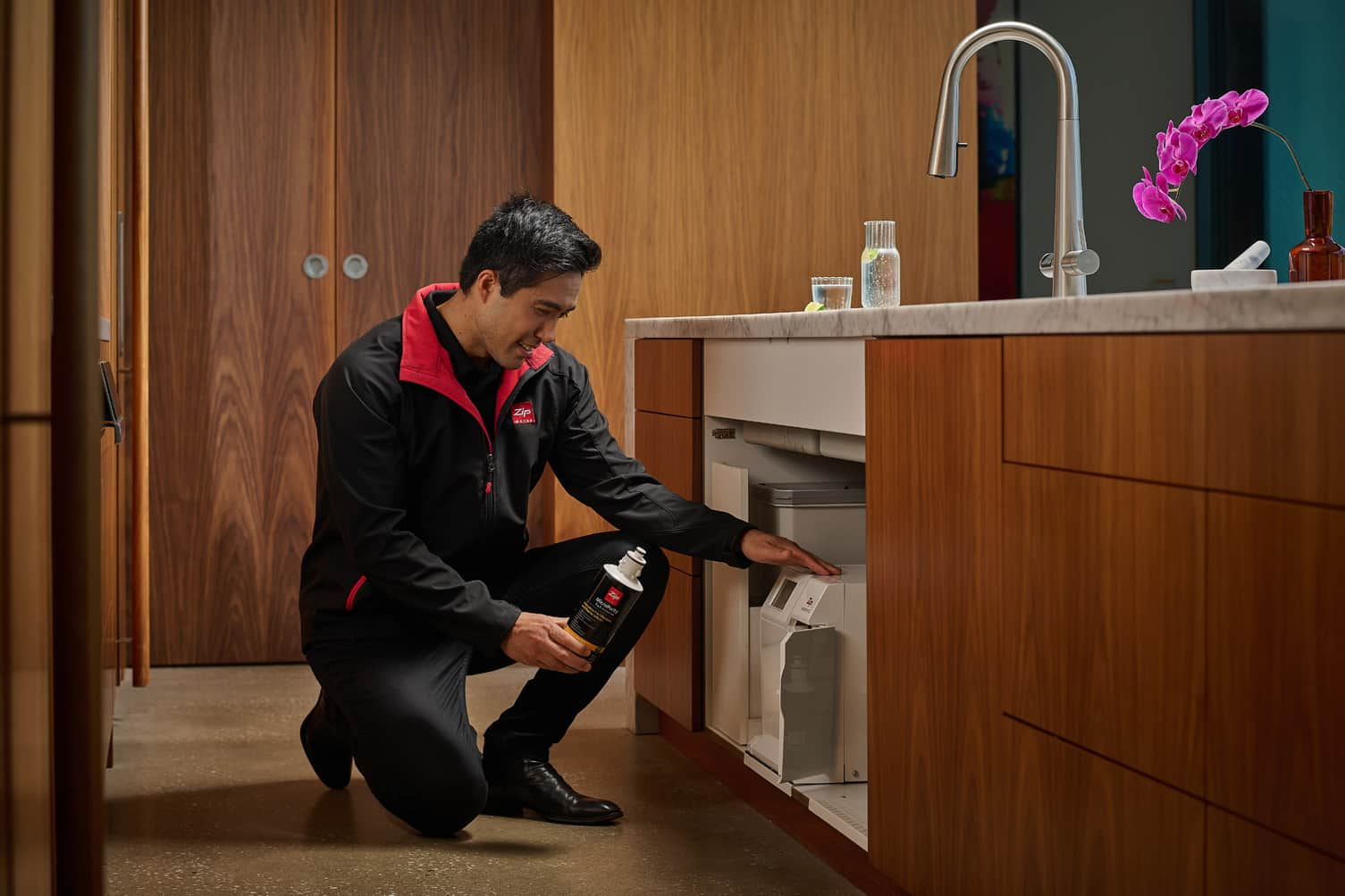
A Delicate Touch
With its stunning marble tones, and cleverly-designed dual sections, this kitchen maximises its effectiveness in an open plan space.
Key architect
Gia Bathrooms and Kitchens
Location
Cosham Street Residence, Brighton, VIC
Date
August, 2020
DESCRIPTION OF PROJECT
With its stunning marble tones, and cleverly-designed dual sections, this kitchen maximises its effectiveness in an open plan space. The client’s main brief was to provide a kitchen, living and dining space that was family-friendly, with a layout that was more efficient. So, the kitchen was pushed backwards and the study/toilet removed to create a larger open-plan space.
In re-designing the kitchen, two sections were created to provide a range of functional areas. The main prep and cook zones were placed at the front of the kitchen, with a separate section behind for storage. Limiting the amount of time spent in the butler’s pantry area during the cooking process.
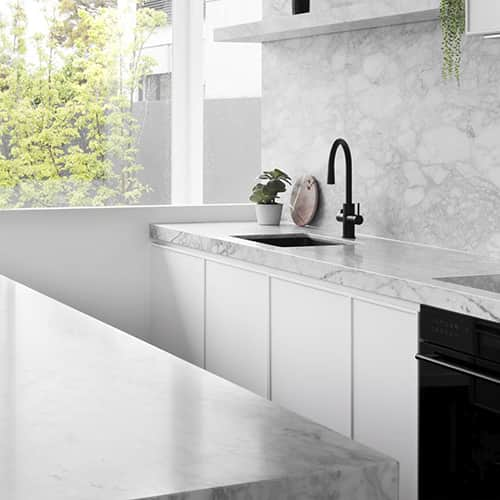
DESIGN SOLUTIONS
Another main focus was to elevate the visual elements of the kitchen to take it from a sterile, contemporary space to a warm, luxurious room. The marble selection was very important as this element needed to be exactly right to create the right ambience. The goal was to find a marble that was soft, with a subtle warmth, but also with a visual ‘wow’ factor.
The marble became the main feature around which the other elements were designed. Two delicate, floating shelves were added and the 10mm profile was specified for the kitchen cabinetry to complement the marble and accentuate the tones throughout the space. Sleek, high-end appliances are the perfect choice for functionality and visual appeal.
A Zip HydroTap Celsius All-In-One Arc was specified for this project as its sleek design perfectly suited the look and feel the designer wanted. The client did not want multiple taps in the kitchen so the Zip HydroTap was the best option to provide for all the family’s drinking water needs with boiling and chilled filtered water, plus hot and cold washing up water. Within an open-plan design, it’s a great option to keep the kitchen from appearing cluttered and overly busy.
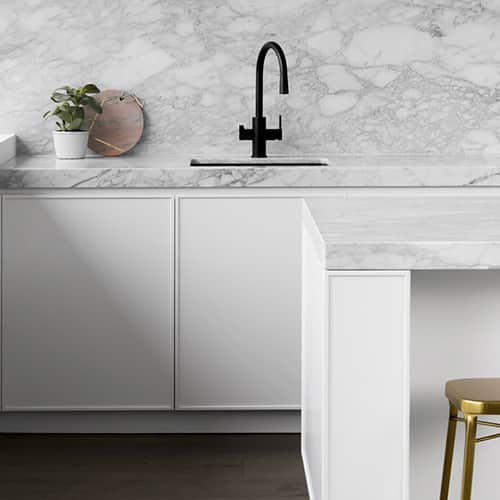
During construction, it was necessary to overcome a number of site restrictions which challenged the original plans. A large air-conditioning duct was discovered which needed to have space allocated so it was re-positioned and some storage space in the pantry was relinquished. In addition, a column either side of the kitchen was required as well as a sizeable bulkhead.
But, from adversity comes creativity, and it was decided to extend the bulkhead to meet the front of the island bench which gives an added definition to the kitchen and grounds it within the open plan room.
The client is incredibly happy with the new kitchen and is loving the functionality of the space together with the well-thought-out flow between the living room, dining room and kitchen. The family now spends plenty of time together here without the client feeling as though she is separated while they chat or do homework. A lovely balance has been achieved between living/relaxing space and the kitchen which is very much in keeping with the family’s lifestyle.
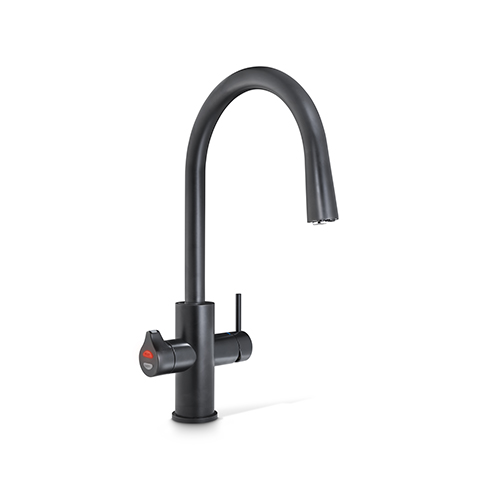
PROJECT: Cosham Street Residence, Brighton, VIC
SPECIFIED BY: Gia Bathrooms and Kitchens
PHOTOGRAPHY: Martina Gemmola
PRODUCTS SPECIFIED: HydroTap Celsius All-In-One - Matte Black





