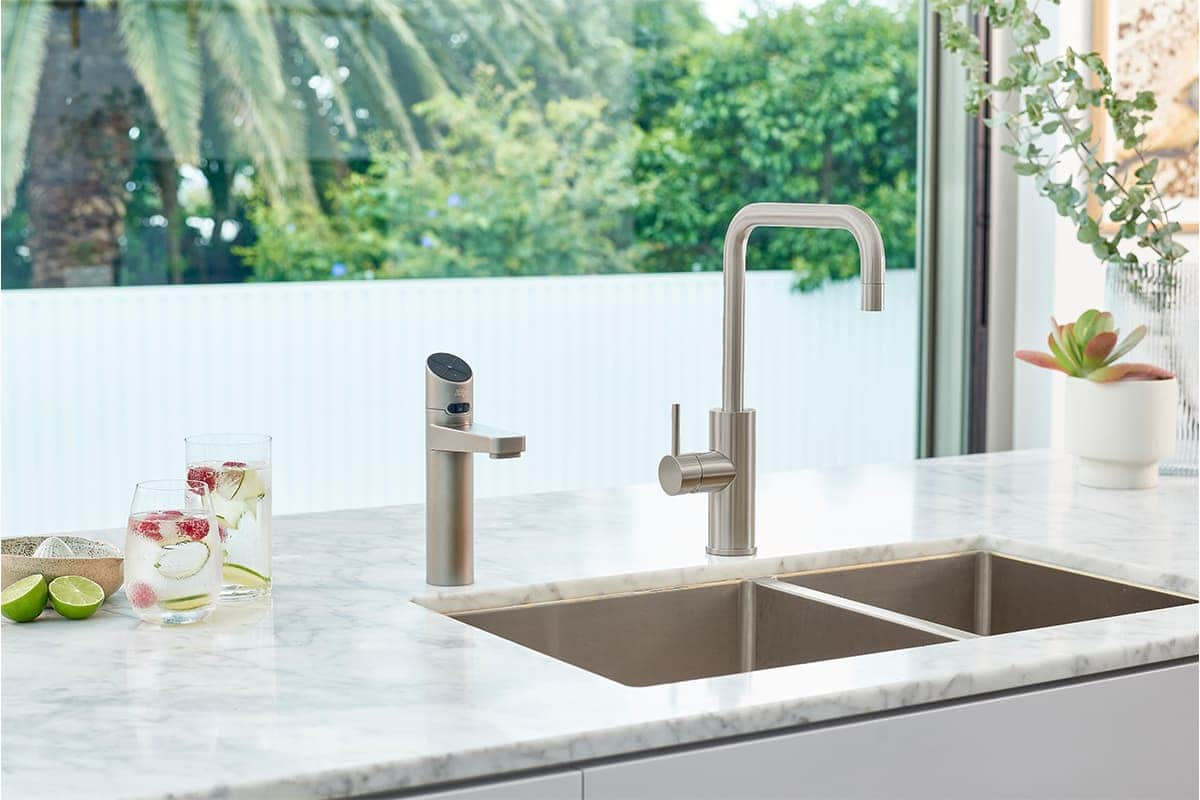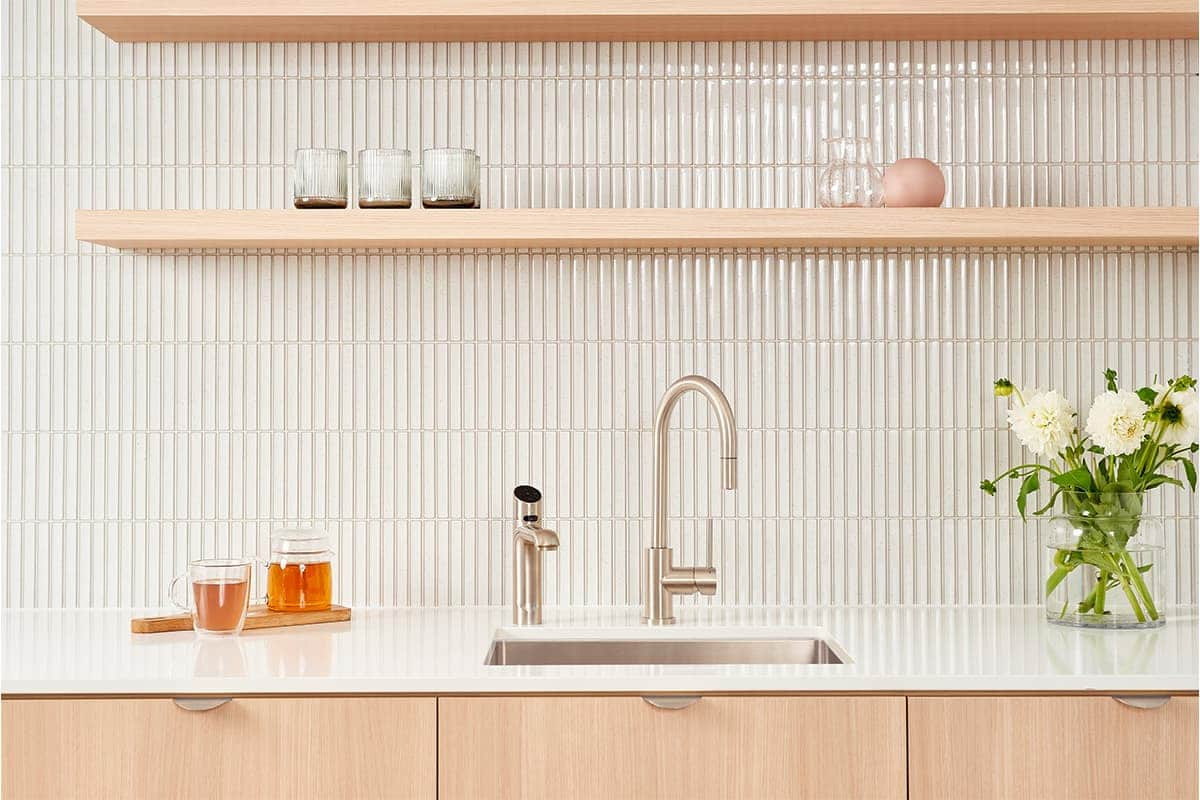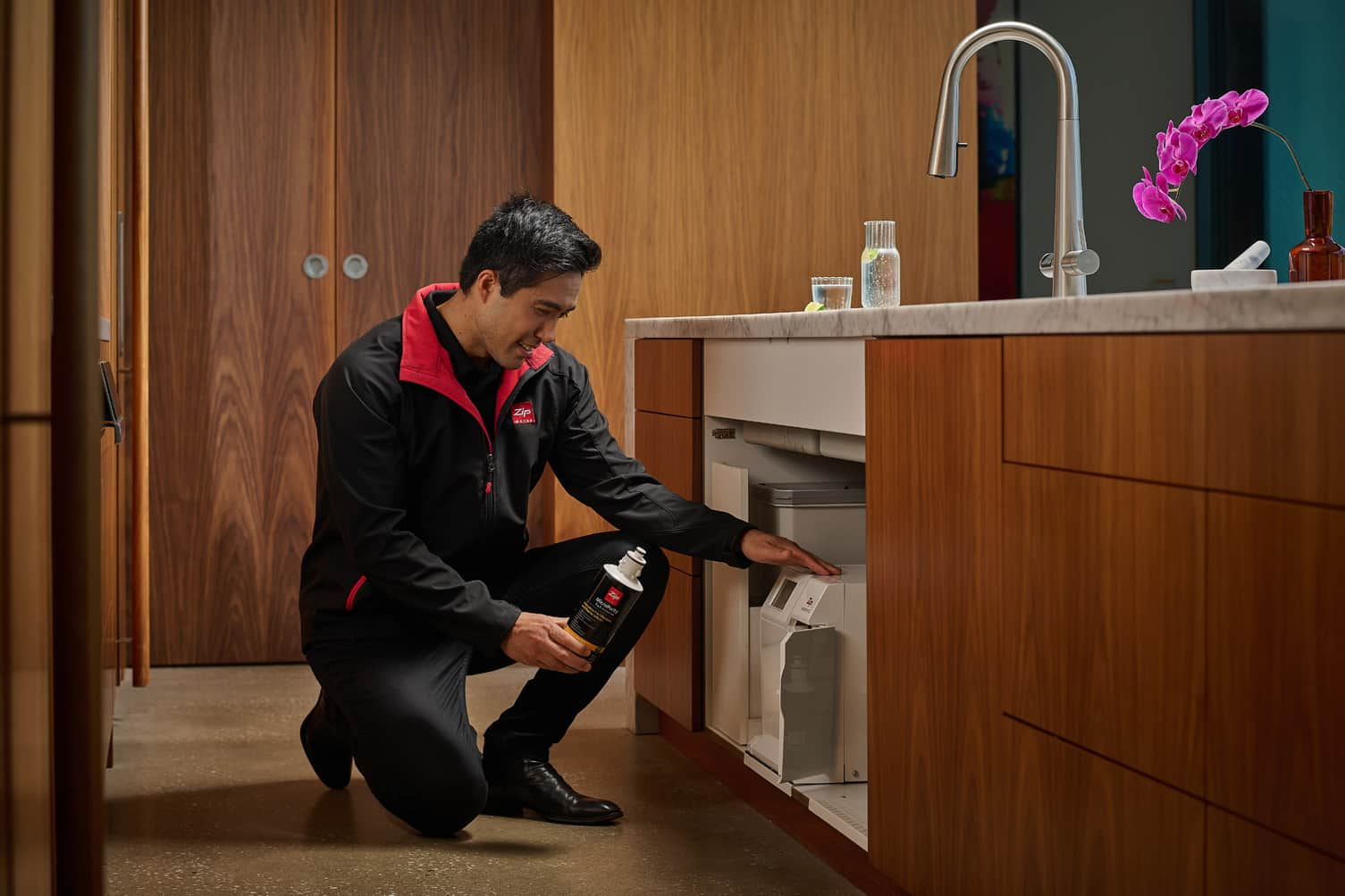
A Dazzling White Wonder
Stunning crisp white provides a backdrop that showcases the intricate wood-grain linear feature cabinetry and highlights the amazing wine cellar in this stunning kitchen.
Key architect
Paul Clout Design
Location
Noosa Residence with a view
Date
April, 2020
DESCRIPTION OF PROJECT
Stunning crisp white provides a backdrop that showcases the intricate wood-grain linear feature cabinetry and highlights the amazing wine cellar in this stunning kitchen.
A large, open-plan room needs a kitchen that is proportioned to suit. An all-white colour scheme provides the perfect backdrop to showcase two main visual elements - the oversized wine cellar and the multi-toned, linear timber feature cabinetry which acts as the entryway to the butler’s pantry. 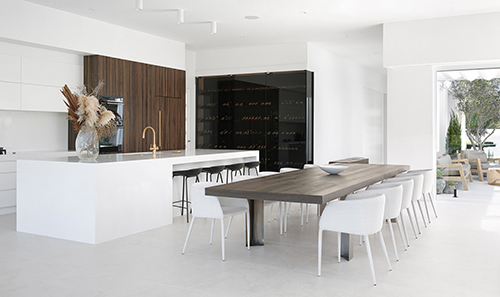
The white theme is carried throughout the home and into the adjoining living and dining spaces. This choice of light and dark tones packs a visual punch and celebrates the best of modern contemporary home design. Clever lighting placement highlights the tonal differences between the light and dark shades emphasizing shapes and shadows for maximum effect.
The home backs on to the Noosa Springs Golf Course so there is an abundance of gorgeous scenery to take advantage of, meaning it was vital to consider placement of items so as to not obstruct the views.
Dazzling white is complemented by warm tones, not just in the feature timber (also seen in the butler’s pantry shelves) but also in the lovely gold feature handles used for the fridge and feature. These are the only handles used in the kitchen so they play a special visual role in telling the story of the design.
To accentuate the warmth of the handles, a Zip Arc All-In-One HydroTap in Brushed Gold was specified. Perfectly toned to work with the timber, the gold tap is a statement piece that is sure to attract attention. Tall ceilings provide plenty of opportunity to utilise the space for maximum functionality. The vertical elements are highlighted thanks to the use of a linear shadow line which adds an extra- special touch to the timber feature piece.
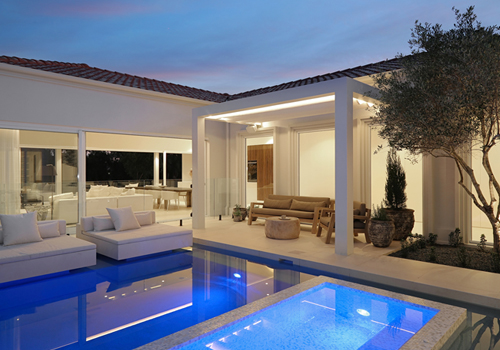
DESIGN SOLUTIONS
With plenty of space for casual seating, the extra large island bench is the centerpiece of the kitchen and adjacent living spaces. Its cool exterior is enhanced by an emphasis on its geometric shape - not a curve in sight! This is minimalist design at its best with its angular forms and straight edges providing a contemporary finish.
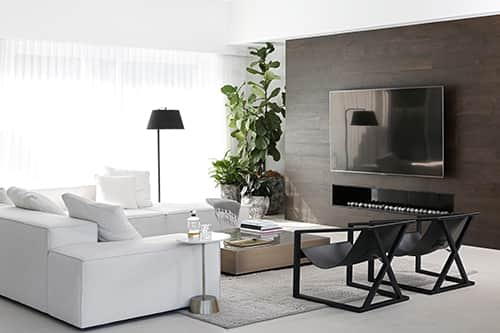
This kitchen was a Runner-Up in the Zip Water 2019 Kitchen Design of the Year competition in the Residential category. The judges praised the designer, saying, “A very minimal, yet warm, kitchen design with the use of timber panelling and the prominent cellar, punctuating the neutral backdrop. The panel loved the contrast in this very stylish kitchen. White and darkly-toned timber combine for an amazing result - crisp and clean with a gorgeous streamlined finish. The use of differentiating colours maximises the impact of this stunning kitchen”.
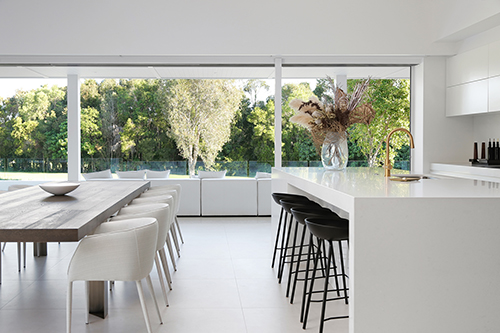
With its streamlined finish, the kitchen oozes luxury and sophistication and is the perfect entertainer’s space. Traffic flows smoothly from the butler’s pantry to the main kitchen and through to the entertaining zones both inside and outside.
PROJECT: Noosa Residence with a view
SPECIFIED BY: Paul Clout Design
PHOTOGRAPHY: Anastasia Kariofyllidis
PRODUCTS SPECIFIED: HydroTap All-In-One Celsius Arc Brushed Gold





