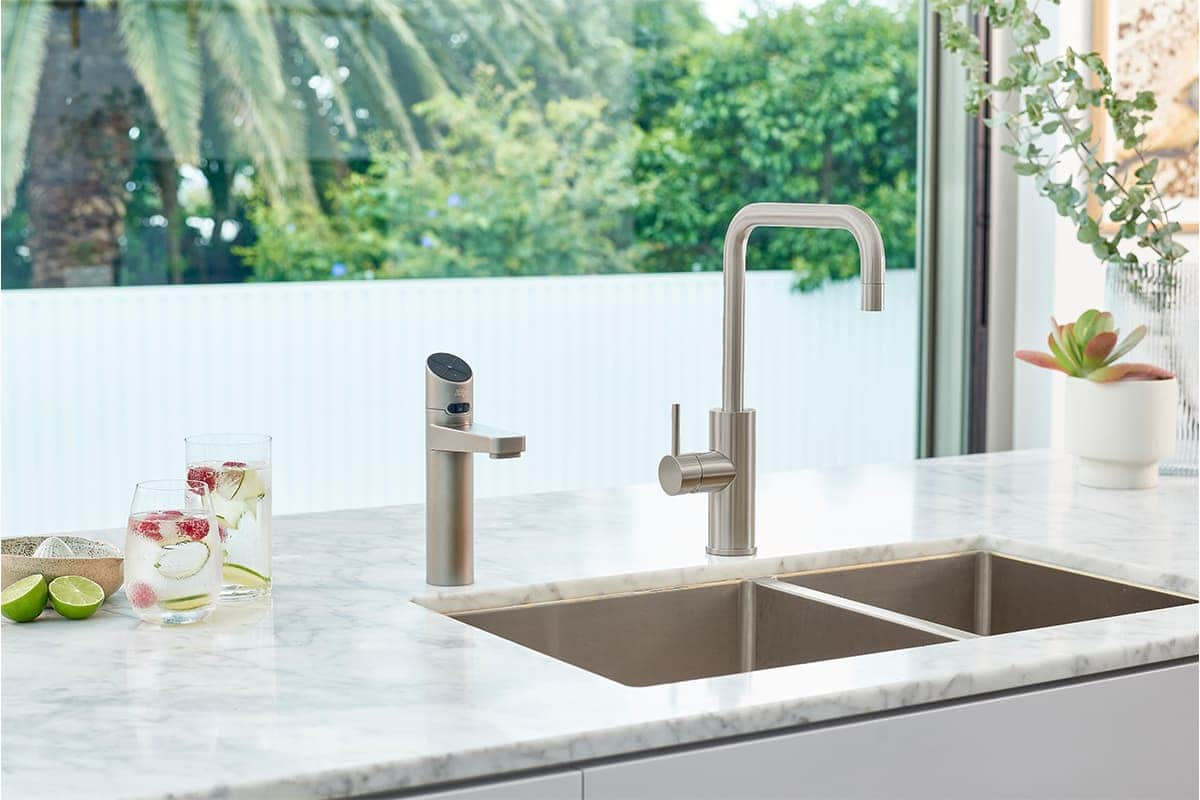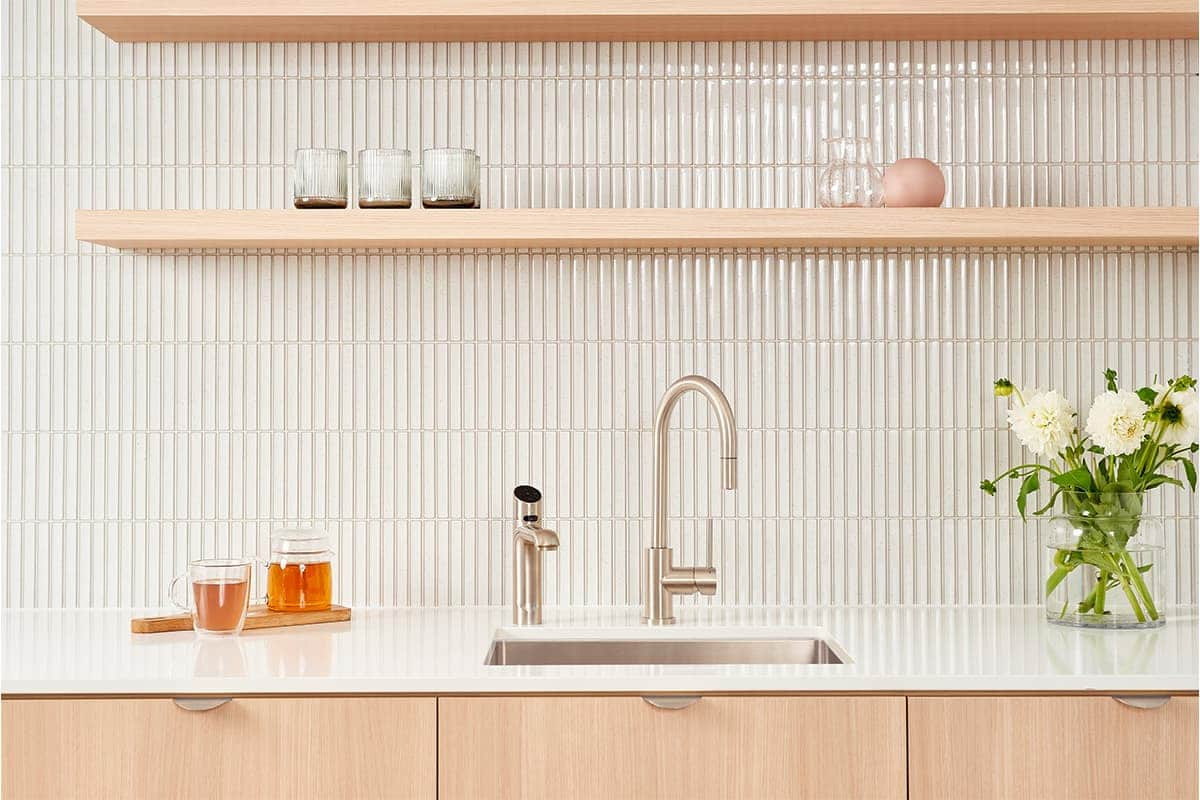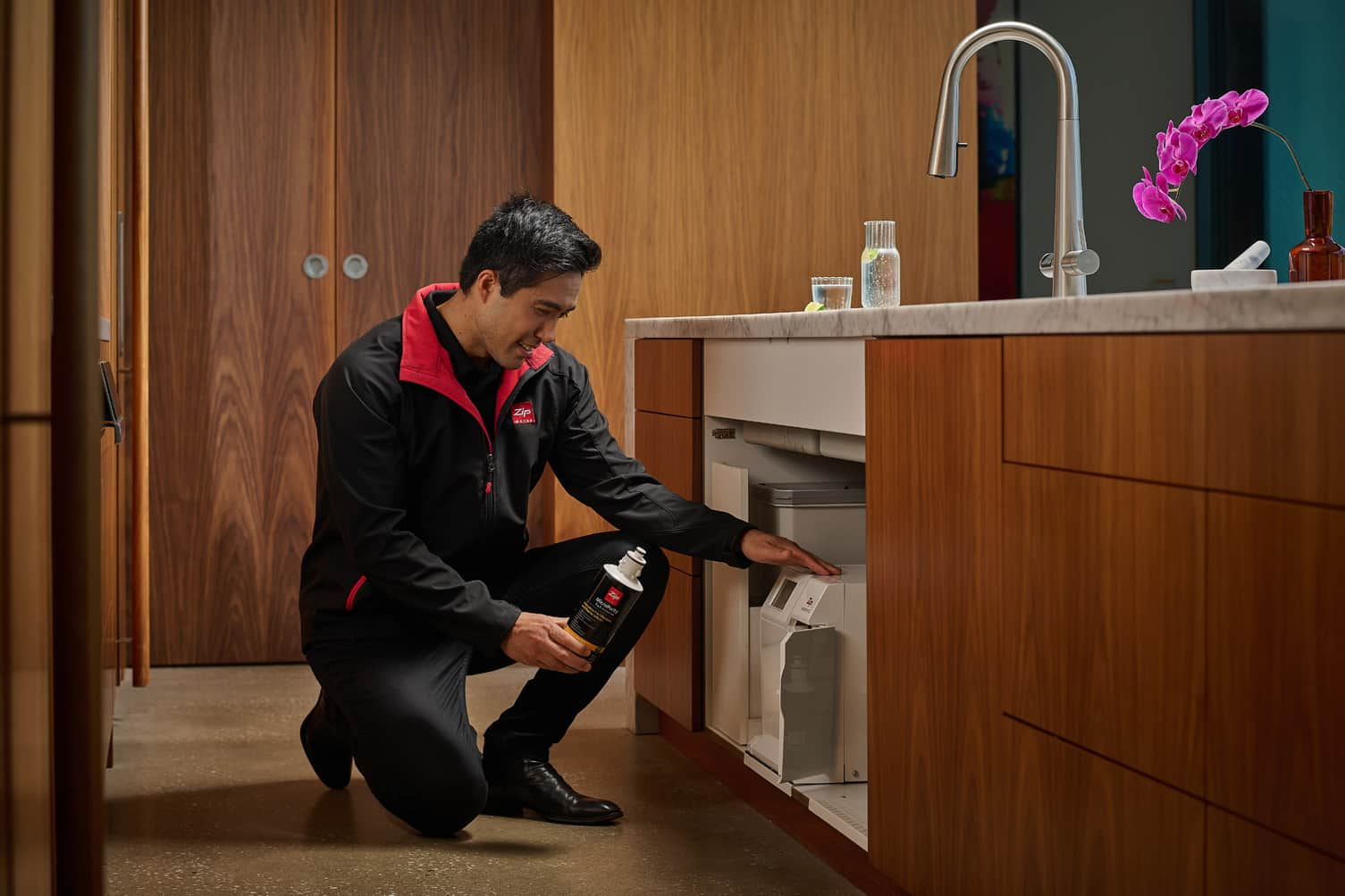
There's No (Work) Place Like Home - Domain Group by Siren Design
When Siren Design were called on to create a workspace for Domain across 3 different levels of a heritage building, they landed on the idea of "home" to bring a sense of unity into the various spaces.
Key architect
Siren Design
Location
Pyrmont, NSW
Date
January, 2019
When Siren Design were called on to create a workspace for Domain across 3 different levels of a heritage building, they landed on the idea of ‘home’ to bring a sense of unity into the various spaces.
Australia’s largest property app, Domain, was relocating across various floors of this heritage building — a former wool store — in Pyrmont. They wanted to retain a sense of cohesion to foster a ‘one team, one company’ approach, within an open, light and homely environment. The ground floor was to be ‘front of house’ for clients and employees to enjoy, while the first floor and fifth floor would become friendly and functional workspaces.
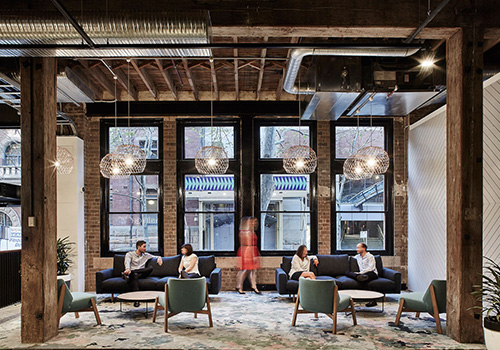
The existing architectural elements included tall timber columns, lofty trusses, exposed brick walls and timber beams. To create a sense of cohesion, Siren Design took the approach of ‘home’ across all three levels. Visually and spatially connecting them is the central atrium, which draws the eye upwards so that the roof trusses are visible all the way from the ground floor.
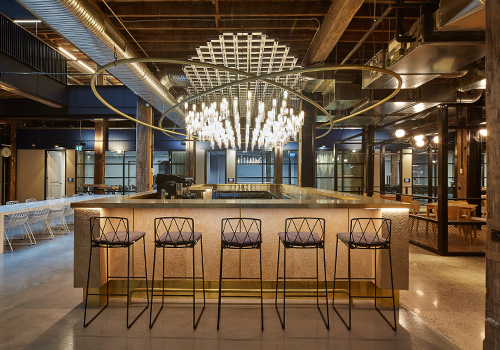
This entry level is filled with a variety of destination spaces: flexible training rooms, a wellness centre, gym + yoga studio, coffee bar, commercial kitchen and dining area — spaces where employees and clients can come to enjoy away from meeting rooms and workspaces. On the upper levels are a variety of spaces from informal breakout zones, meeting spaces, teapoints and focused workspaces.
The materials and furnishings were key in responding to the brief for this project. “We wanted to create the ultimate ‘home away from home’ which is profound in choices of materiality and furnishings,” says Interior Designer Rebecca Schieler. “We incorporated floor lamps, wallpaper, loose feature rugs, plush lounge seating, cushions and timber wall mouldings, elements to create a ‘living-room’ styled interior for
a warm and friendly atmosphere where clients and employees felt at ease.” Through combining a variety of textures, soft palette and residential looking furniture, this has been achieved beautifully.
The design also supports health and wellness, thereby creating a positive environment for staff, and more productivity for the business. Firstly, the inclusion of gym and yoga facilities gives employees the option to efficiently take part in physical activity on-site, making health more accessible for more people. Sit-and-stand desks are used throughout the office, offering staff the opportunity to customise and change their working stance according to their needs and energy levels.


Finally, Zip Boiling and Chilled HydroTap classic units and mixer taps in Cube design were installed in the teapoints and breakouts, all in the chrome finish “for a sophisticated look,” says Rebecca. Office Manager Penny Sandercock says they have been a huge success in encouraging staff to hydrate throughout the day. “They’re extremely easy to use — I know many people here wish they had Zip taps at home!” she shares. New employees are handed Domain-branded drink bottles on their first day, and “The Zip taps make them extremely easy to fill and re-use on a daily basis,” Penny comments. “Not to mention the efficiency in having instant boiling water for making tea which is of great benefit, particularly in the cooler months".





