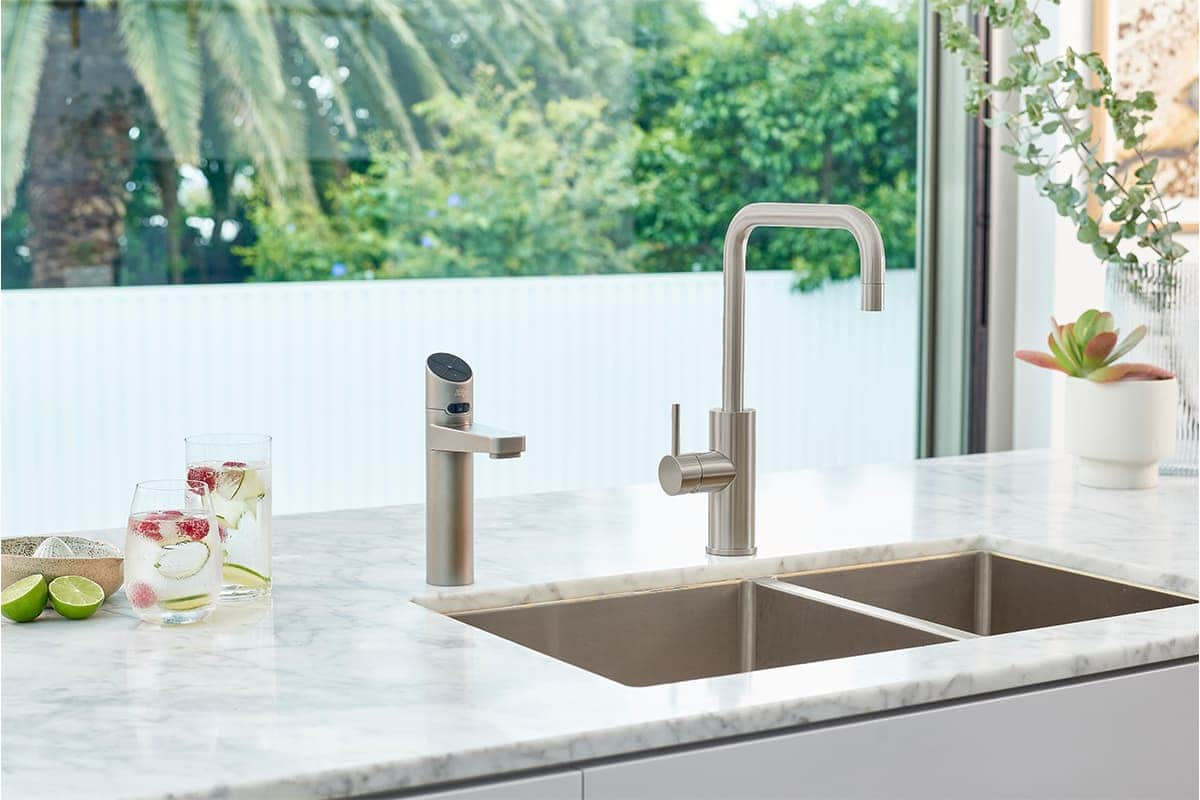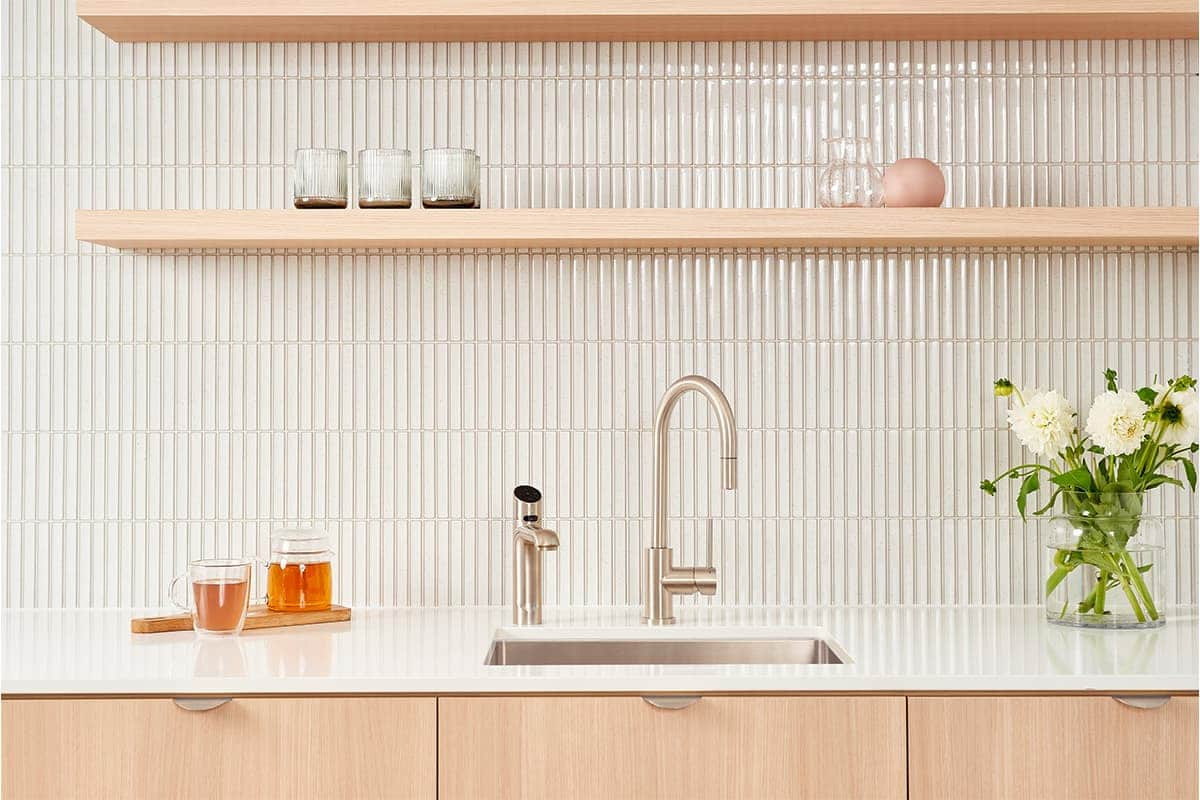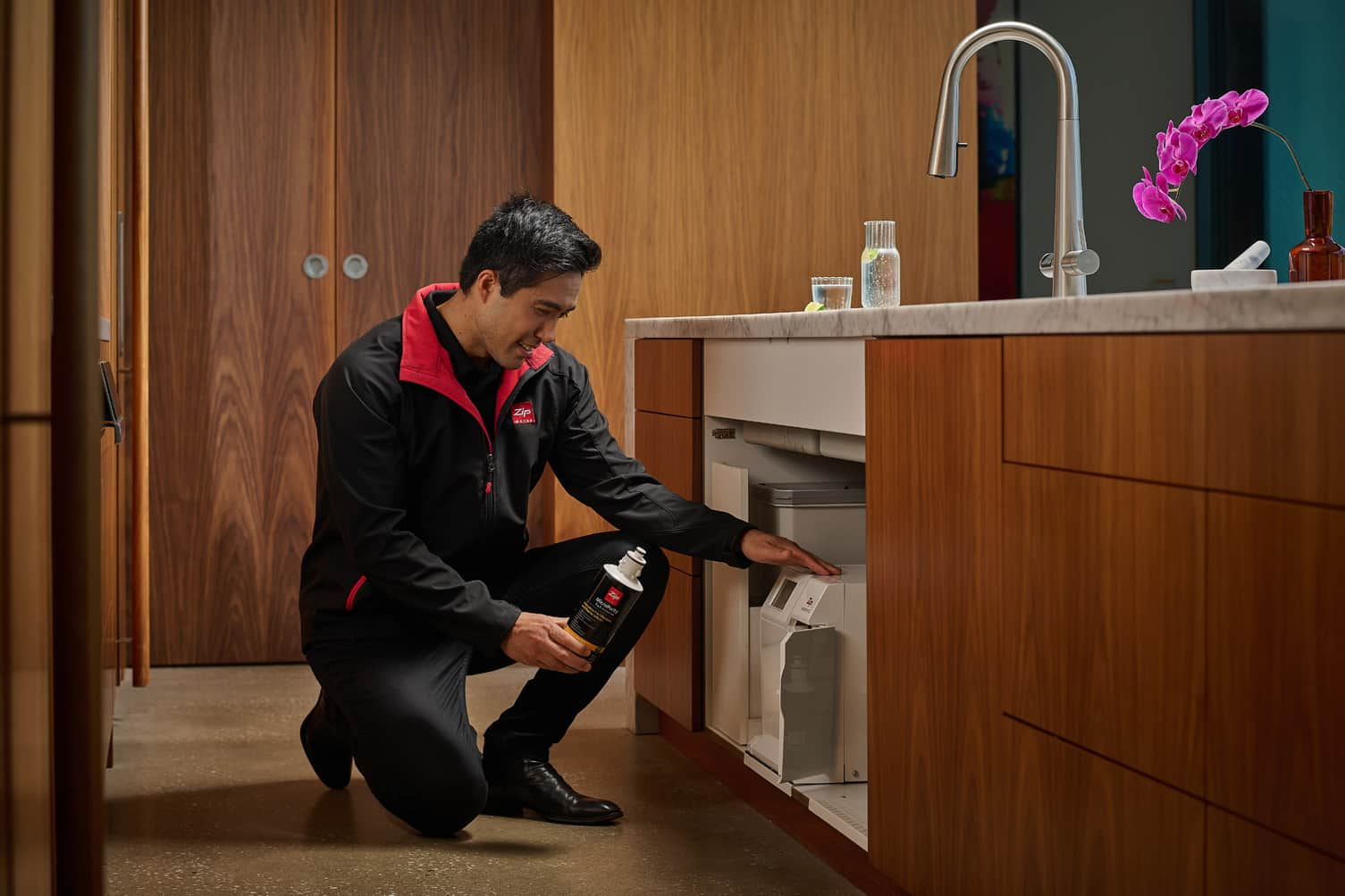
A Connection to Nature
As a display suite for a collective of high- end, multi-residential apartments, the design of the kitchen needed to reference the Western Australian landscape.
Key architect
Hillam Architects
Location
Eden Display Suite
Date
April, 2020
DESCRIPTION OF PROJECT
As a display suite for a collective of high- end, multi-residential apartments, the design of the kitchen needed to reference the Western Australian landscape.
Located adjacent to the Perry Lakes nature reserve in Floreat, WA, the Eden display suite provides potential purchasers with a real-life view into the design of the apartments.
To attract buyers, the brief focused on creating a functional kitchen with highly practical surfaces and inclusions, with a user-friendly layout and a focus on maximising storage opportunities. Importantly, the design process took place alongside the construction of the display suite which meant it was vital the marketing information matched the documentation of the suite at every stage of the process.

The end result is a kitchen with an impressive scale and attention to detail. With a three-metre-high ceiling, one of the key design decisions was to extend the perimeter joinery to the bulkhead. In addition to creating a striking space, this also maximised the storage potential of the room. Internal storage capacity was enlarged thanks to custom drawers with no need for support rails.
DESIGN SOLUTIONS
To provide apartment owners with the ultimate in functionality, a Zip HydroTap was chosen for the kitchen. The goal was to provide potential buyers with the flexibility to have instant access to filtered chilled and boiling water. The Zip HydroTap was specified in matte black to accentuate the bronze fixtures and fittings and contrast with the warm woodgrains of the cabinetry. This stunning kitchen was chosen as the winner in the Zip Water 2019 Kitchen Design of the Year competition taking out the top award in the multi-residential category.

In choosing this kitchen the judges said “confidence exudes in this kitchen design and layout, demonstrated by its considered approach to materiality and planning of the kitchen. This design has exquisite detailing and fine finishes, particularly in the smaller details, with hints of asymmetry to provide visual interest. A delightful mix of textures and finishes that make the kitchen highly inviting and a great sales tool. Excellent use of space with plenty of well-considered storage solutions”.
Located on the rear wall of the kitchen is a bronze feature joinery element which cleverly both optimizes space and provides a home for the electrical and mechanical service items required by a multi-residential development.

Overall, the clients were extremely satisfied with the look and feel of the display suite as it featured the inviting and luxurious elements to attract quality buyers. Of particular note is the interesting pendant light chosen for above the island bench. Its asymmetrical form perfectly matches the imbalance of the island while utilising a material that reflects the cabinetry. The curved shape is a lovely juxtaposition with the geometric cabinetry behind.
Space and positioning have been carefully considered with a bank of cooking appliances grouped to the rear and to the side of the kitchen, while little details such as the intriguing offset handles provide a point of difference and add to a feeling of distinction.
PROJECT: Eden Display Suite
SPECIFIED BY: Hillam Architects
PHOTOGRAPHER: Scott Horsburgh
PRODUCTS SPECIFIED: HydroTap Classic - Matte Black























